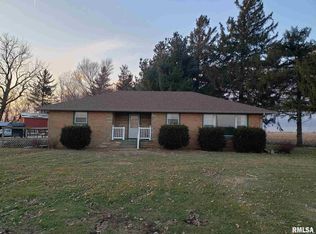Closed
$212,000
975 Washington Rd, Prophetstown, IL 61277
4beds
2,576sqft
Single Family Residence
Built in 1938
2.06 Acres Lot
$239,400 Zestimate®
$82/sqft
$1,972 Estimated rent
Home value
$239,400
$180,000 - $321,000
$1,972/mo
Zestimate® history
Loading...
Owner options
Explore your selling options
What's special
This 4 bedroom, 2 bath home with a pole building garage offers the perfect combination of spacious living and functional storage space. The four generously sized bedrooms provide ample room for family members/guests. Sliding glass door to the deck, off a large kitchen. The home sits on 2 acres. The home has had many updates including carpet in 2020, longer driveway, foundation wall in basement rebuilt and addition of the pole building. The pole building garage adds a practical element to the property, offering plenty of space to store vehicles, equipment, and other belongings. This 29x70 pole building includes 2 electric heaters, concrete floor, 100 amp plus 220 motor home hookup. Doors include: 14' tall x 12' wide and 12' tall x 10' wide and 16ft rafters. There is a wood shooting range, set up for a 22 caliber on the left and 45 caliber on the right. Selling "As- Is".
Zillow last checked: 8 hours ago
Listing updated: September 12, 2024 at 01:25am
Listing courtesy of:
Amanda Cook 630-605-5329,
Kophamer & Blean Realty
Bought with:
Ken Kophamer
Kophamer & Blean Realty
Source: MRED as distributed by MLS GRID,MLS#: 12053466
Facts & features
Interior
Bedrooms & bathrooms
- Bedrooms: 4
- Bathrooms: 2
- Full bathrooms: 2
Primary bedroom
- Level: Second
- Area: 300 Square Feet
- Dimensions: 15X20
Bedroom 2
- Level: Second
- Area: 210 Square Feet
- Dimensions: 15X14
Bedroom 3
- Level: Main
- Area: 144 Square Feet
- Dimensions: 12X12
Bedroom 4
- Level: Main
- Area: 110 Square Feet
- Dimensions: 10X11
Dining room
- Level: Main
- Area: 285 Square Feet
- Dimensions: 19X15
Kitchen
- Features: Kitchen (Eating Area-Table Space)
- Level: Main
- Area: 204 Square Feet
- Dimensions: 12X17
Laundry
- Level: Main
- Area: 78 Square Feet
- Dimensions: 6X13
Living room
- Features: Flooring (Carpet)
- Level: Main
- Area: 225 Square Feet
- Dimensions: 15X15
Heating
- Propane, Forced Air
Cooling
- Central Air
Appliances
- Included: Range, Microwave, Dishwasher, Refrigerator, Washer, Dryer, Disposal
- Laundry: Main Level, Electric Dryer Hookup
Features
- 1st Floor Bedroom, 1st Floor Full Bath
- Flooring: Carpet
- Basement: Unfinished,Partial
Interior area
- Total structure area: 2,576
- Total interior livable area: 2,576 sqft
Property
Parking
- Total spaces: 8
- Parking features: Garage Door Opener, Heated Garage, Garage, On Site, Detached
- Garage spaces: 8
- Has uncovered spaces: Yes
Accessibility
- Accessibility features: No Disability Access
Features
- Stories: 1
- Patio & porch: Deck
Lot
- Size: 2.06 Acres
- Features: Irregular Lot
Details
- Parcel number: 20362000010000
- Special conditions: None
- Other equipment: Sump Pump
Construction
Type & style
- Home type: SingleFamily
- Property subtype: Single Family Residence
Materials
- Aluminum Siding
Condition
- New construction: No
- Year built: 1938
Utilities & green energy
- Sewer: Septic Tank
- Water: Well
Community & neighborhood
Security
- Security features: Carbon Monoxide Detector(s), Closed Circuit Camera(s)
Location
- Region: Prophetstown
Other
Other facts
- Listing terms: Conventional
- Ownership: Fee Simple
Price history
| Date | Event | Price |
|---|---|---|
| 9/10/2024 | Sold | $212,000-7.8%$82/sqft |
Source: | ||
| 8/11/2024 | Contingent | $229,900$89/sqft |
Source: | ||
| 6/18/2024 | Listed for sale | $229,900$89/sqft |
Source: | ||
| 6/7/2024 | Contingent | $229,900$89/sqft |
Source: | ||
| 5/24/2024 | Price change | $229,900-2.2%$89/sqft |
Source: | ||
Public tax history
| Year | Property taxes | Tax assessment |
|---|---|---|
| 2024 | $4,362 +7.4% | $63,443 +5.3% |
| 2023 | $4,060 +4.7% | $60,267 +5.6% |
| 2022 | $3,880 +27.3% | $57,082 +43.1% |
Find assessor info on the county website
Neighborhood: 61277
Nearby schools
GreatSchools rating
- 5/10Prophetstown Elementary SchoolGrades: PK-3Distance: 5.6 mi
- 9/10Tampico Middle SchoolGrades: 6-8Distance: 6 mi
- 4/10Prophetstown High SchoolGrades: 9-12Distance: 5.9 mi
Schools provided by the listing agent
- District: 3
Source: MRED as distributed by MLS GRID. This data may not be complete. We recommend contacting the local school district to confirm school assignments for this home.
Get pre-qualified for a loan
At Zillow Home Loans, we can pre-qualify you in as little as 5 minutes with no impact to your credit score.An equal housing lender. NMLS #10287.
