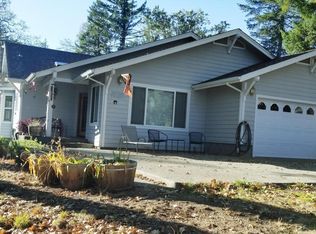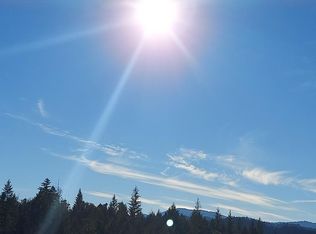Looking for a country charmer with River & Creek frontage? Look no further. This 3.06 acre 1846 sf home has vaulted ceilings, fireplace, water softener, new flooring, HVAC & slate appliance package. The Master has back yard access, walk in closet, master bath w/relaxing 2 person jetted tub & tile floors. The 2nd bath has a double wide tub. There's new roofing on the house, ADU and shop. The (ADU) mother in law quarters is: 23x20 + 9X9 bathroom & shop is: 12x30. Outside; eleven 4x8 beautiful raised garden beds, covered dog kennel, new metal lined fire pit with beautiful wood pergola, new shed for garden & yard tools & resided pump house. The 2 car garage is dry-wall finished. Meander down to the river for a spell and catch the summer rays. Enjoy kayaking & a large swimming hole which is about 20ft deep. A seasonal creek borders one side of the property. This property is low maintenance with natural beauty.
This property is off market, which means it's not currently listed for sale or rent on Zillow. This may be different from what's available on other websites or public sources.

