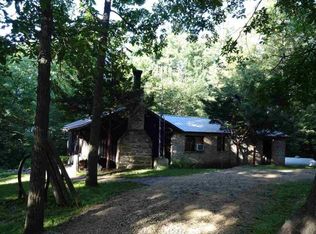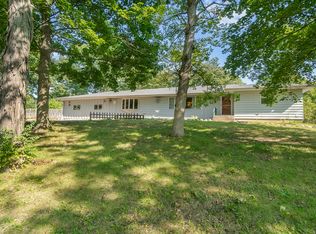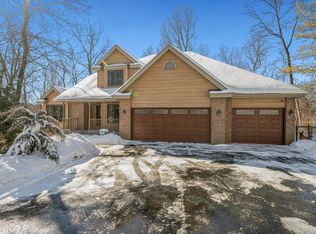Sold for $339,000 on 09/05/25
$339,000
975 W Cliff Rd, Oregon, IL 61061
3beds
1,700sqft
Single Family Residence
Built in 1960
5.28 Acres Lot
$343,900 Zestimate®
$199/sqft
$1,898 Estimated rent
Home value
$343,900
$282,000 - $420,000
$1,898/mo
Zestimate® history
Loading...
Owner options
Explore your selling options
What's special
Charming Country Home on 5.28 Acres Near Silver Ridge Golf Course! Welcome to your peaceful retreat in scenic Oregon, just steps from Silver Ridge Golf Course. This beautifully maintained 3-bedroom, 2-bath home offers the perfect blend of comfort, style, and outdoor living. Step inside to a spacious living room filled with natural light from large windows, a cozy wood burning stove for chilly evenings, and built-in bookshelves that add character and function. You'll also find gleaming hardwood floors throughout, a generous pantry, and a modern kitchen featuring stainless steel appliances, granite countertops, and ample cabinetry. The updated roof and AC unit provide added peace of mind, while the attached two-car garage offers convenience and extra storage. Unwind in the charming screened-in porch or host gatherings on the composite deck, surrounded by the tranquility of your private, tree-lined setting. Outside, a detached outbuilding offers flexible space for a workshop or storage, and the chicken coop is ready for your backyard homestead dreams. Whether you're a golf lover, hobby farmer, or simply looking for a quiet place to call home, this property offers the best of country living with easy access to recreation and amenities.
Zillow last checked: 8 hours ago
Listing updated: September 08, 2025 at 10:48am
Listed by:
Rebecca Hazzard 815-509-8432,
Re/Max Of Rock Valley
Bought with:
Alisa Patterson, 471001357
Dickerson & Nieman
Source: NorthWest Illinois Alliance of REALTORS®,MLS#: 202504521
Facts & features
Interior
Bedrooms & bathrooms
- Bedrooms: 3
- Bathrooms: 2
- Full bathrooms: 2
- Main level bathrooms: 2
- Main level bedrooms: 3
Primary bedroom
- Level: Main
- Area: 224
- Dimensions: 14 x 16
Bedroom 2
- Level: Main
- Area: 132
- Dimensions: 11 x 12
Bedroom 3
- Level: Main
- Area: 182
- Dimensions: 13 x 14
Dining room
- Level: Main
- Area: 168
- Dimensions: 12 x 14
Kitchen
- Level: Main
- Area: 182
- Dimensions: 13 x 14
Living room
- Level: Main
- Area: 408
- Dimensions: 17 x 24
Heating
- Forced Air, Propane
Cooling
- Central Air
Appliances
- Included: Dishwasher, Dryer, Microwave, Refrigerator, Stove/Cooktop, Washer, Electric Water Heater
- Laundry: Main Level
Features
- Great Room, Book Cases Built In
- Windows: Window Treatments
- Basement: Crawl Space
- Number of fireplaces: 2
- Fireplace features: Gas
Interior area
- Total structure area: 1,700
- Total interior livable area: 1,700 sqft
- Finished area above ground: 1,700
- Finished area below ground: 0
Property
Parking
- Total spaces: 6
- Parking features: Attached, Detached
- Garage spaces: 6
Features
- Patio & porch: Deck, Patio, Porch 3 Season, Screened
- Has view: Yes
- View description: Country
Lot
- Size: 5.28 Acres
- Features: County Taxes, Agricultural, Wooded
Details
- Additional structures: Outbuilding
- Parcel number: 0928100005
Construction
Type & style
- Home type: SingleFamily
- Architectural style: Ranch
- Property subtype: Single Family Residence
Materials
- Siding
- Roof: Shingle
Condition
- Year built: 1960
Utilities & green energy
- Electric: Circuit Breakers
- Sewer: Septic Tank
- Water: Well
Community & neighborhood
Location
- Region: Oregon
- Subdivision: IL
Other
Other facts
- Ownership: Fee Simple
- Road surface type: Hard Surface Road
Price history
| Date | Event | Price |
|---|---|---|
| 9/5/2025 | Sold | $339,000$199/sqft |
Source: | ||
| 8/2/2025 | Pending sale | $339,000$199/sqft |
Source: | ||
| 7/30/2025 | Listed for sale | $339,000+44.3%$199/sqft |
Source: | ||
| 5/31/2019 | Sold | $235,000-2%$138/sqft |
Source: | ||
| 4/24/2019 | Pending sale | $239,900$141/sqft |
Source: RE/MAX of Rock Valley LTD #10266554 Report a problem | ||
Public tax history
| Year | Property taxes | Tax assessment |
|---|---|---|
| 2023 | $6,376 +2.2% | $83,251 +5% |
| 2022 | $6,241 +1.8% | $79,302 +2.3% |
| 2021 | $6,131 +4.3% | $77,497 +4.7% |
Find assessor info on the county website
Neighborhood: 61061
Nearby schools
GreatSchools rating
- 7/10Oregon Elementary SchoolGrades: PK-6Distance: 2.8 mi
- 9/10Oregon High SchoolGrades: 7-12Distance: 2.9 mi
Schools provided by the listing agent
- Elementary: Oregon Elementary
- Middle: Oregon
- High: Oregon High
- District: Oregon 220
Source: NorthWest Illinois Alliance of REALTORS®. This data may not be complete. We recommend contacting the local school district to confirm school assignments for this home.

Get pre-qualified for a loan
At Zillow Home Loans, we can pre-qualify you in as little as 5 minutes with no impact to your credit score.An equal housing lender. NMLS #10287.


