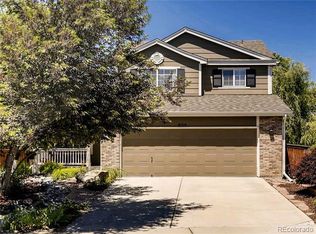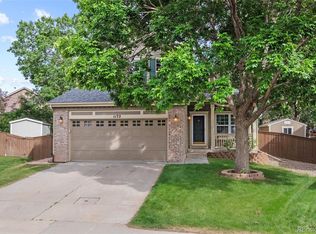Don't miss your opportunity to own this charming home in the heart of Highlands Ranch. Recent updates include granite counters in kitchen with island, updated baths with vessel sinks, basement converted into a potential in-law suite with kitchenette and full bath with antique claw foot tub. The backyard oasis offers a large walk off deck, private hot tub, various fruit trees and a solar water fountain to enjoy. Other notable updates include a new thermostat, new brain board on furnace, 50 gallon water heater, 1/2 horse power garbage disposal, newer hail resistant shingles, dual access storage shed and large crawl space with ample room for storage.
This property is off market, which means it's not currently listed for sale or rent on Zillow. This may be different from what's available on other websites or public sources.


