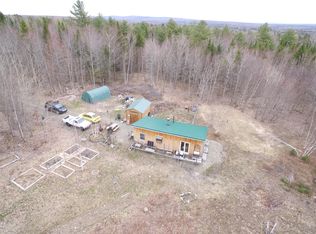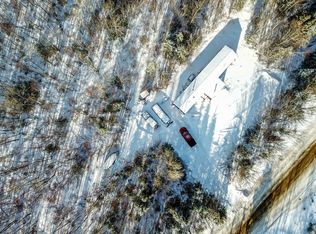Closed
$110,000
975 Tar Ridge Road, Prentiss Twp T7 R3 NBPP, ME 04487
--beds
544sqft
Single Family Residence
Built in 2016
25.4 Acres Lot
$113,300 Zestimate®
$202/sqft
$1,378 Estimated rent
Home value
$113,300
Estimated sales range
Not available
$1,378/mo
Zestimate® history
Loading...
Owner options
Explore your selling options
What's special
Extremely private camp situated on 25 surveyed acres with mature growth and located in the heart and soul of the Great Maine Woods. This lot was not just harvested which makes for a very mature forest. Looking to homestead and be able to saw your own lumber? This is one of the few that has what it takes to do that! A lot of the work has already been done here. Drilled well on site, full septic system, storage shed, and power has even been run all the way into the camp. All connected to the grid! Approximately 500 foot driveway with a nice bend that keeps the property invisible from the road. Many apple trees on the property. Even if hunting wildlife isn't your thing, it's still fun to watch the deer roam around. Located off a paved, year round maintained road. Another slab was installed with power water and the septic all stubbed up. This would be great for a garage or 2nd cabin. Close to many rivers, lakes and streams. Direct access to ATV and snowmobile trails. Storage for the toys and much more!
Zillow last checked: 8 hours ago
Listing updated: August 08, 2025 at 10:30am
Listed by:
Acres Away, Inc.
Bought with:
Acres Away, Inc.
Source: Maine Listings,MLS#: 1631349
Facts & features
Interior
Bedrooms & bathrooms
- Bathrooms: 1
- Full bathrooms: 1
Dining room
- Level: First
Kitchen
- Level: First
Living room
- Level: First
Heating
- Wood Stove
Cooling
- None
Appliances
- Included: Gas Range
Features
- One-Floor Living, Shower, Storage
- Flooring: Laminate, Vinyl
- Basement: None,Crawl Space
- Number of fireplaces: 1
Interior area
- Total structure area: 544
- Total interior livable area: 544 sqft
- Finished area above ground: 544
- Finished area below ground: 0
Property
Parking
- Parking features: Gravel, 5 - 10 Spaces
Features
- Has view: Yes
- View description: Scenic, Trees/Woods
Lot
- Size: 25.40 Acres
- Features: Rural, Level, Rolling Slope, Wooded
Details
- Additional structures: Shed(s)
- Zoning: See LUPC
Construction
Type & style
- Home type: SingleFamily
- Architectural style: Camp
- Property subtype: Single Family Residence
Materials
- Wood Frame, Wood Siding
- Foundation: Pillar/Post/Pier
- Roof: Metal
Condition
- Year built: 2016
Utilities & green energy
- Electric: Circuit Breakers, Generator Hookup
- Sewer: Private Sewer
- Water: Private, Well
Community & neighborhood
Location
- Region: Springfield
Other
Other facts
- Road surface type: Paved
Price history
| Date | Event | Price |
|---|---|---|
| 8/7/2025 | Sold | $110,000-7.6%$202/sqft |
Source: | ||
| 7/27/2025 | Contingent | $119,000$219/sqft |
Source: | ||
| 7/22/2025 | Listed for sale | $119,000+155.9%$219/sqft |
Source: | ||
| 8/14/2019 | Sold | $46,500$85/sqft |
Source: | ||
Public tax history
Tax history is unavailable.
Neighborhood: 04487
Nearby schools
GreatSchools rating
- 5/10East Grand SchoolGrades: PK-12Distance: 16.1 mi
- NAKingman Elementary SchoolGrades: PK-6Distance: 9.5 mi
- 5/10Mt Jefferson Jr High SchoolGrades: 5-8Distance: 13.7 mi
Get pre-qualified for a loan
At Zillow Home Loans, we can pre-qualify you in as little as 5 minutes with no impact to your credit score.An equal housing lender. NMLS #10287.

