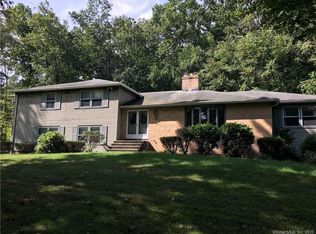Sold for $694,000
$694,000
975 Still Hill Road, Hamden, CT 06518
4beds
3,963sqft
Single Family Residence
Built in 2004
0.93 Acres Lot
$684,600 Zestimate®
$175/sqft
$5,050 Estimated rent
Home value
$684,600
$650,000 - $726,000
$5,050/mo
Zestimate® history
Loading...
Owner options
Explore your selling options
What's special
Experience luxury living in this stunning Colonial home, featuring over 3,900 sq ft of beautifully finished space. This elegant residence offers 4 spacious bedrooms, 3.5 baths, and gleaming hardwood floors throughout. The gourmet kitchen includes a Viking 8-burner gas stove, granite countertops, a Subzero refrigerator, and an island with built-in refrigerator and freezer. Enjoy modern conveniences like central air, smart home technology, whole-house generator, integrated sound system, and central vacuum. A heated garage ensures comfort year-round. The finished lower level adds over 1,000 sq ft of entertainment space, complete with theater-style seating and a temperature-controlled 2,000-bottle wine cellar. Step outside to a private backyard oasis featuring an expansive Epea wood deck with retractable awning, fire pit, hot tub (sold as-is), irrigation system, and storage sheds. This exceptional home, connected to public water, offers unmatched style and sophistication.
Zillow last checked: 8 hours ago
Listing updated: June 03, 2025 at 07:07am
Listed by:
Scott D. Sasinouski 860-416-6362,
KW Legacy Partners 860-313-0700
Bought with:
John Valdez, REB.0791495
Representing All Real Estate
Source: Smart MLS,MLS#: 24084857
Facts & features
Interior
Bedrooms & bathrooms
- Bedrooms: 4
- Bathrooms: 4
- Full bathrooms: 3
- 1/2 bathrooms: 1
Primary bedroom
- Features: Fireplace, Full Bath, Walk-In Closet(s), Hardwood Floor
- Level: Upper
- Area: 234 Square Feet
- Dimensions: 18 x 13
Bedroom
- Level: Upper
- Area: 117 Square Feet
- Dimensions: 9 x 13
Bedroom
- Level: Upper
- Area: 120 Square Feet
- Dimensions: 10 x 12
Bedroom
- Features: Hardwood Floor
- Level: Upper
- Area: 315 Square Feet
- Dimensions: 21 x 15
Dining room
- Features: French Doors, Hardwood Floor
- Level: Main
- Area: 156 Square Feet
- Dimensions: 12 x 13
Family room
- Level: Main
- Area: 273 Square Feet
- Dimensions: 13 x 21
Living room
- Features: Bookcases, Built-in Features, Fireplace, French Doors, Hardwood Floor
- Level: Main
- Area: 169 Square Feet
- Dimensions: 13 x 13
Office
- Features: Bookcases, Built-in Features, Wet Bar, Hardwood Floor
- Level: Main
- Area: 168 Square Feet
- Dimensions: 14 x 12
Rec play room
- Level: Lower
- Area: 936 Square Feet
- Dimensions: 26 x 36
Heating
- Forced Air, Propane
Cooling
- Central Air
Appliances
- Included: Gas Range, Range Hood, Refrigerator, Subzero, Dishwasher, Washer, Dryer, Water Heater
- Laundry: Upper Level
Features
- Sound System, Wired for Data, Central Vacuum, Smart Thermostat, Wired for Sound
- Doors: Storm Door(s)
- Windows: Thermopane Windows
- Basement: Full,Heated,Hatchway Access,Cooled,Partially Finished
- Attic: Pull Down Stairs
- Number of fireplaces: 3
Interior area
- Total structure area: 3,963
- Total interior livable area: 3,963 sqft
- Finished area above ground: 2,899
- Finished area below ground: 1,064
Property
Parking
- Total spaces: 2
- Parking features: Attached, Garage Door Opener
- Attached garage spaces: 2
Features
- Patio & porch: Deck
- Exterior features: Awning(s), Lighting, Underground Sprinkler
- Spa features: Heated
Lot
- Size: 0.93 Acres
- Features: Wooded, Level, Cleared, Landscaped
Details
- Additional structures: Shed(s)
- Parcel number: 2450137
- Zoning: R2
- Other equipment: Generator, Entertainment System
Construction
Type & style
- Home type: SingleFamily
- Architectural style: Colonial
- Property subtype: Single Family Residence
Materials
- Shingle Siding, Wood Siding
- Foundation: Concrete Perimeter
- Roof: Asphalt
Condition
- New construction: No
- Year built: 2004
Utilities & green energy
- Sewer: Septic Tank
- Water: Public
Green energy
- Energy efficient items: Thermostat, Doors, Windows
Community & neighborhood
Security
- Security features: Security System
Location
- Region: Hamden
Price history
| Date | Event | Price |
|---|---|---|
| 6/2/2025 | Sold | $694,000+20.7%$175/sqft |
Source: | ||
| 5/23/2025 | Pending sale | $575,000$145/sqft |
Source: | ||
| 4/3/2025 | Listed for sale | $575,000+4.5%$145/sqft |
Source: | ||
| 1/26/2004 | Sold | $550,000$139/sqft |
Source: Public Record Report a problem | ||
Public tax history
| Year | Property taxes | Tax assessment |
|---|---|---|
| 2025 | $18,118 +25.3% | $349,230 +34.3% |
| 2024 | $14,461 -1.4% | $260,050 |
| 2023 | $14,662 +1.6% | $260,050 |
Find assessor info on the county website
Neighborhood: 06518
Nearby schools
GreatSchools rating
- 5/10West Woods SchoolGrades: K-6Distance: 0.7 mi
- 4/10Hamden Middle SchoolGrades: 7-8Distance: 4.1 mi
- 4/10Hamden High SchoolGrades: 9-12Distance: 4.9 mi
Schools provided by the listing agent
- High: Hamden
Source: Smart MLS. This data may not be complete. We recommend contacting the local school district to confirm school assignments for this home.

Get pre-qualified for a loan
At Zillow Home Loans, we can pre-qualify you in as little as 5 minutes with no impact to your credit score.An equal housing lender. NMLS #10287.
