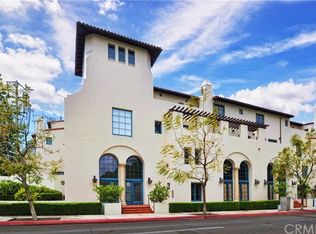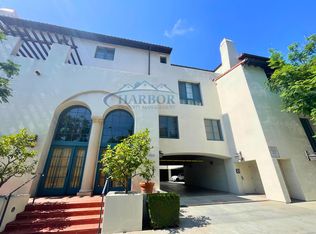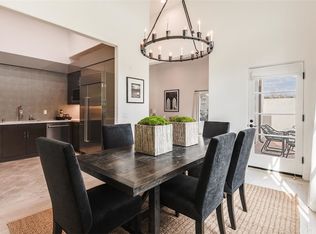Sold for $1,100,000
Listing Provided by:
SAM LEE DRE #02102508 gosamlee@gmail.com,
Real Brokerage Technologies
Bought with: Renuvo Capital
$1,100,000
975 Silver Spur Rd, Rolling Hills Estates, CA 90274
3beds
2,090sqft
Townhouse
Built in 2008
0.86 Acres Lot
$1,119,200 Zestimate®
$526/sqft
$5,459 Estimated rent
Home value
$1,119,200
$1.06M - $1.18M
$5,459/mo
Zestimate® history
Loading...
Owner options
Explore your selling options
What's special
Major Price Reduction! Motivated Seller = Fortunate Buyer!! Priced for a Steal!!!
Timeless Elegance Meets Modern Luxury in Rolling Hills Estates! Step into refined coastal living with this rare newer construction Mediterranean-inspired estate, nestled in the heart of prestigious Rolling Hills Estates. Resembling old-world charm with modern sensibilities, this exquisite residence is designed for those who appreciate architectural grace and contemporary convenience.
From the moment you arrive, you're greeted by serene courtyards, tranquil fountains, and classic terracotta details that evoke the romantic essence of Mediterranean heritage. Inside, the home opens to a stunning chef's kitchen—a culinary dream with premium appliances, custom cabinetry, counter-depth fridge and expansive counter space perfect for both intimate meals and entertaining your guests.
The primary suite is a sanctuary unto itself, featuring a soaring vaulted ceiling, generous layout, and spa-inspired bath for luxurious relaxation. Every corner of this home exudes style and function, with updated amenities, EV chargers thoughtfully integrated throughout.
Enjoy the best of both worlds: picturesque, artsy coastal living just a short drive to the Palos Verdes beaches and dramatic coastline, while conveniently located to maintain quick access to major freeways for an easy commute. Surrounded by boutique shops, acclaimed cafés, and tucked within one of the safest neighborhoods boasting award-winning schools, this residence perfectly balances serenity, luxury, culture, and convenience.
This is more than a home—it's a lifestyle. And in Rolling Hills Estates, it's a rare fortune you wouldn't want to miss out.
Zillow last checked: 8 hours ago
Listing updated: February 05, 2026 at 11:58am
Listing Provided by:
SAM LEE DRE #02102508 gosamlee@gmail.com,
Real Brokerage Technologies
Bought with:
Johnna Furesh, DRE #02026465
Renuvo Capital
Source: CRMLS,MLS#: WS25171246 Originating MLS: California Regional MLS
Originating MLS: California Regional MLS
Facts & features
Interior
Bedrooms & bathrooms
- Bedrooms: 3
- Bathrooms: 3
- Full bathrooms: 3
- Main level bathrooms: 1
- Main level bedrooms: 1
Primary bedroom
- Features: Multiple Primary Suites
Primary bedroom
- Features: Primary Suite
Bedroom
- Features: Bedroom on Main Level
Bathroom
- Features: Bathroom Exhaust Fan, Bathtub, Dual Sinks, Full Bath on Main Level, Stone Counters, Tub Shower, Walk-In Shower
Kitchen
- Features: Granite Counters, Kitchen Island
Heating
- Central
Cooling
- Central Air
Appliances
- Included: Dishwasher, Gas Cooktop, Disposal, Gas Oven, Gas Range, Microwave, Refrigerator, Range Hood, Dryer, Washer
- Laundry: Washer Hookup, Gas Dryer Hookup, Inside, Laundry Room
Features
- Breakfast Bar, Built-in Features, Balcony, Elevator, Granite Counters, High Ceilings, Intercom, Open Floorplan, Stone Counters, Recessed Lighting, Trash Chute, Bedroom on Main Level, Entrance Foyer, Multiple Primary Suites, Primary Suite
- Flooring: Carpet, Wood
- Doors: French Doors
- Windows: Double Pane Windows
- Has fireplace: Yes
- Fireplace features: Living Room
- Common walls with other units/homes: 2+ Common Walls,No One Above
Interior area
- Total interior livable area: 2,090 sqft
Property
Parking
- Total spaces: 2
- Parking features: Assigned, Covered, Underground, Garage, Gated
- Garage spaces: 2
Accessibility
- Accessibility features: Parking
Features
- Levels: Two
- Stories: 2
- Entry location: 2
- Patio & porch: Tile
- Pool features: None
- Spa features: None
- Fencing: None
- Has view: Yes
- View description: Courtyard, Trees/Woods
Lot
- Size: 0.86 Acres
- Features: 16-20 Units/Acre, Landscaped
Details
- Parcel number: 7589003070
- Zoning: RECG*
- Special conditions: Standard
- Other equipment: Intercom
Construction
Type & style
- Home type: Townhouse
- Architectural style: Mediterranean,Spanish
- Property subtype: Townhouse
- Attached to another structure: Yes
Materials
- Stucco
- Foundation: Slab
- Roof: Tile
Condition
- Turnkey
- New construction: No
- Year built: 2008
Utilities & green energy
- Sewer: Public Sewer
- Water: Public
- Utilities for property: Cable Available, Electricity Connected, Natural Gas Connected, Phone Available, Sewer Connected, Water Connected
Community & neighborhood
Security
- Security features: Carbon Monoxide Detector(s), Fire Detection System, Fire Sprinkler System, Smoke Detector(s)
Community
- Community features: Street Lights, Sidewalks
Location
- Region: Rolling Hills Estates
HOA & financial
HOA
- Has HOA: Yes
- HOA fee: $900 monthly
- Amenities included: Maintenance Grounds, Insurance, Trash, Water
- Association name: Silver Spur Court
- Association phone: 310-802-4808
Other
Other facts
- Listing terms: Cash,Conventional
- Road surface type: Paved
Price history
| Date | Event | Price |
|---|---|---|
| 2/5/2026 | Sold | $1,100,000-4.3%$526/sqft |
Source: | ||
| 12/11/2025 | Pending sale | $1,150,000-8%$550/sqft |
Source: | ||
| 12/10/2025 | Listing removed | $5,300$3/sqft |
Source: CRMLS #WS25258599 Report a problem | ||
| 11/12/2025 | Listed for rent | $5,300$3/sqft |
Source: CRMLS #WS25258599 Report a problem | ||
| 7/27/2025 | Listing removed | $1,250,000-3.5%$598/sqft |
Source: | ||
Public tax history
| Year | Property taxes | Tax assessment |
|---|---|---|
| 2025 | $12,389 +5.5% | $1,013,153 +2% |
| 2024 | $11,740 +1.4% | $993,288 +2% |
| 2023 | $11,575 +5.3% | $973,812 +2% |
Find assessor info on the county website
Neighborhood: 90274
Nearby schools
GreatSchools rating
- 8/10Soleado Elementary SchoolGrades: K-5Distance: 0.4 mi
- 8/10Ridgecrest Intermediate SchoolGrades: 6-8Distance: 0.8 mi
- 10/10Palos Verdes Peninsula High SchoolGrades: 9-12Distance: 0.8 mi
Schools provided by the listing agent
- Elementary: Soleado
- Middle: Ridgecrest
- High: Palos Verdes
Source: CRMLS. This data may not be complete. We recommend contacting the local school district to confirm school assignments for this home.
Get a cash offer in 3 minutes
Find out how much your home could sell for in as little as 3 minutes with a no-obligation cash offer.
Estimated market value$1,119,200
Get a cash offer in 3 minutes
Find out how much your home could sell for in as little as 3 minutes with a no-obligation cash offer.
Estimated market value
$1,119,200


