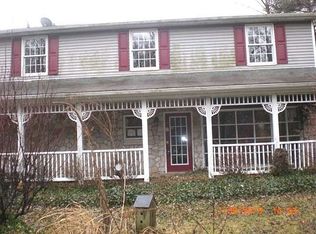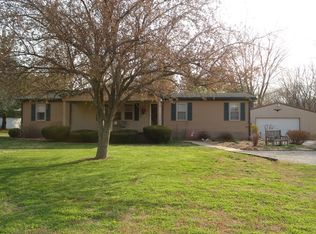Take a look at this lovely 3 Bedroom 2.5 Bathroom brick Bi-level located on a beautiful 3 acre lot. 55 x 30 pole barn with concrete floor and electric supply. Formal Living Room with woodburning fireplace open to Formal Dining Room. Oversized front entry with 5 ft wide stairway and hallway. This home lends itself wonderfully to large families or those who love to escape! Tastefully decorated with neutral decor. LOW UTILITIES ELECTRIC HEAT! Remodeled
This property is off market, which means it's not currently listed for sale or rent on Zillow. This may be different from what's available on other websites or public sources.

