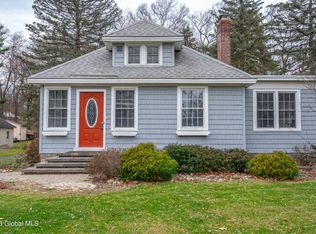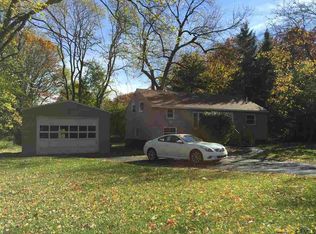Closed
$415,000
975 Riverview Road Road, Niskayuna, NY 12309
3beds
2,400sqft
Single Family Residence, Residential
Built in 1930
0.68 Acres Lot
$432,800 Zestimate®
$173/sqft
$2,500 Estimated rent
Home value
$432,800
$346,000 - $541,000
$2,500/mo
Zestimate® history
Loading...
Owner options
Explore your selling options
What's special
MUST SEE in person to experience the perfect blend of country charm, suburban comfort, and urban convenience in this beautifully updated 3-bedroom home in the highly rated Niskayuna School District. Located minutes from Latham, I-87, shopping, and major employers, this home offers a serene setting with mature trees, red barn views, and a spacious backyard. Inside, enjoy a remodeled kitchen and bathrooms, hardwood floors, and an open living/dining area ideal for entertaining. The second floor features a king-size bedroom and bonus rooms. Recent upgrades include interior/exterior repainting, a new boiler, mini-split A/C units, insulation, Pella windows/doors, gutters with leaf guard, and a fenced yard. Move-in ready and full of charm!
Zillow last checked: 8 hours ago
Listing updated: August 05, 2025 at 05:55pm
Listed by:
Christopher LaFlamme 518-461-3445,
KW Platform
Bought with:
Lorenzo C Murray, 10301215323
Hunt ERA
Source: Global MLS,MLS#: 202516594
Facts & features
Interior
Bedrooms & bathrooms
- Bedrooms: 3
- Bathrooms: 2
- Full bathrooms: 2
Primary bedroom
- Level: Second
Bedroom
- Level: First
Bedroom
- Level: First
Full bathroom
- Level: First
Full bathroom
- Level: First
Other
- Level: First
Dining room
- Level: First
Game room
- Level: Second
Kitchen
- Level: First
Living room
- Level: First
Office
- Level: First
Other
- Level: Second
Heating
- Baseboard, Ductless, Fireplace Insert, Forced Air, Heat Pump, Hot Water, Humidity Control, Zoned
Cooling
- Ductless, Wall Unit(s)
Appliances
- Included: Dishwasher, Microwave, Oven, Refrigerator
- Laundry: Laundry Closet, Main Level
Features
- High Speed Internet
- Flooring: Tile, Hardwood, Laminate
- Doors: French Doors, Storm Door(s)
- Windows: Double Pane Windows, Insulated Windows
- Basement: Full,Sump Pump,Unfinished
- Number of fireplaces: 1
- Fireplace features: Dining Room, Gas
Interior area
- Total structure area: 2,400
- Total interior livable area: 2,400 sqft
- Finished area above ground: 2,400
- Finished area below ground: 1,000
Property
Parking
- Total spaces: 6
- Parking features: Paved, Detached, Garage Door Opener, Driveway
- Garage spaces: 1
- Has uncovered spaces: Yes
Features
- Patio & porch: Rear Porch, Front Porch
- Exterior features: Lighting
- Fencing: Back Yard,Chain Link
- Has view: Yes
- View description: Trees/Woods
Lot
- Size: 0.68 Acres
- Features: Level, Landscaped
Details
- Additional structures: Shed(s)
- Parcel number: 422400 61.1619
- Zoning description: Single Residence
Construction
Type & style
- Home type: SingleFamily
- Architectural style: Old Style
- Property subtype: Single Family Residence, Residential
Materials
- Cedar, Wood Siding
- Foundation: Block
- Roof: Shingle,Asphalt
Condition
- Updated/Remodeled
- New construction: No
- Year built: 1930
Utilities & green energy
- Electric: Single Phase, Circuit Breakers
- Sewer: Public Sewer
- Water: Public
- Utilities for property: Cable Connected
Community & neighborhood
Security
- Security features: Smoke Detector(s), Carbon Monoxide Detector(s)
Location
- Region: Niskayuna
Other
Other facts
- Listing terms: Cash
- Ownership: Contingent on owner finding home
Price history
| Date | Event | Price |
|---|---|---|
| 7/31/2025 | Sold | $415,000-1.4%$173/sqft |
Source: | ||
| 6/10/2025 | Pending sale | $420,900$175/sqft |
Source: | ||
| 6/9/2025 | Price change | $420,900-1.6%$175/sqft |
Source: | ||
| 5/3/2025 | Listed for sale | $427,900+31.7%$178/sqft |
Source: | ||
| 9/26/2022 | Sold | $325,000-3%$135/sqft |
Source: | ||
Public tax history
| Year | Property taxes | Tax assessment |
|---|---|---|
| 2024 | -- | $255,000 |
| 2023 | -- | $255,000 |
| 2022 | -- | $255,000 |
Find assessor info on the county website
Neighborhood: 12309
Nearby schools
GreatSchools rating
- 7/10Birchwood Elementary SchoolGrades: K-5Distance: 0.4 mi
- 7/10Iroquois Middle SchoolGrades: 6-8Distance: 2.1 mi
- 9/10Niskayuna High SchoolGrades: 9-12Distance: 4.2 mi
Schools provided by the listing agent
- High: Niskayuna
Source: Global MLS. This data may not be complete. We recommend contacting the local school district to confirm school assignments for this home.

