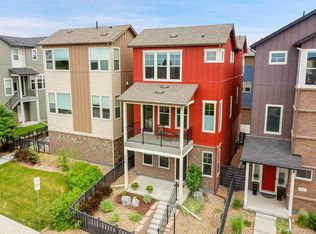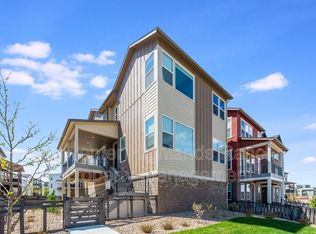Welcome home to this beautifully appointed Shea home located on a premium lot in desirable Crescendo at Central Park. With nobody directly to one side or in front of you, you are sure to love this 3 bed/4 bath home. With over 2500 finished square feet, this lovely home offers a bright, airy and open floor plan and is perfect for entertaining. Lower level features a study with barn door for added privacy and private ensuite 1/2 bathroom, as well as a mudroom. The main floor showcases an open floorplan perfect for entertaining with a spacious, gourmet kitchen with upgraded stainless steel appliances including a gas range and hood, quartz countertops, custom backsplash, large center island with seating, upgraded, custom painted, soft close cabinets and luxury vinyl plank flooring. The formal dining room is open to the great room with gas fireplace and cabinets, perfect for those cooler Colorado days. Main floor laundry room with shelving and the powder room round out the main floor. Upstairs you'll find the primary bedroom that boasts beautiful mountain views along with a walk-in closet with custom built ins and luxurious bath with spa shower and dual sinks, as well as 2 more spacious secondary bedrooms with fans and a full bath with upgraded tile detail. Oversized 2 car garage is finished and insulated. The epoxy floors and the access door to the outdoor oasis are the icing in the cake. You will love relaxing on your covered deck at the end of a long day or head down to your expanded covered patio to enjoy your fully fenced, low maintenance turf yard. Walking distance to just about everything - Central Park, shopping and restaurants, UC Health Hospital, and Children's Hospital. Easy access to C-470, RTD Lightrail, downtown Denver, the mountains and more! HRCA include all 4 recreation centers as well as miles of trails and numerous parks. Welcome home to this lock and leave property. You will love to call this house home.
This property is off market, which means it's not currently listed for sale or rent on Zillow. This may be different from what's available on other websites or public sources.

