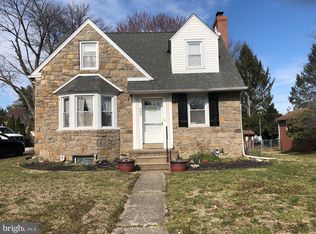Sold for $515,000
$515,000
975 Providence Rd, Springfield, PA 19064
3beds
2,084sqft
Single Family Residence
Built in 1950
10,447 Square Feet Lot
$518,700 Zestimate®
$247/sqft
$3,188 Estimated rent
Home value
$518,700
$467,000 - $576,000
$3,188/mo
Zestimate® history
Loading...
Owner options
Explore your selling options
What's special
Charming, renovated Cape Cod in Springfield School District! Features include a welcoming front porch, living room with wood-burning stove, and a remodeled kitchen with tile countertops and stainless steel appliances. The finished basement (2022) offers flexible space and a full bath and shower. Upstairs boasts 3 bedrooms with hardwood floors and a remodeled bathroom. Enjoy the large lot with a patio, garden, and shed, also the most beautiful trees on the street. Conveniently located near amenities, transportation, and all major transportation. A must-see! Seller is a licensed Real Estate Broker
Zillow last checked: 8 hours ago
Listing updated: June 03, 2025 at 11:42pm
Listed by:
Paul Chiolo 609-729-2100,
Keller Williams Realty - Wildwood Crest
Bought with:
Max Karasick, RS354598
Keller Williams Main Line
Source: Bright MLS,MLS#: PADE2087630
Facts & features
Interior
Bedrooms & bathrooms
- Bedrooms: 3
- Bathrooms: 2
- Full bathrooms: 2
- Main level bathrooms: 2
- Main level bedrooms: 3
Basement
- Area: 650
Heating
- Forced Air, Natural Gas
Cooling
- Central Air, Electric
Appliances
- Included: Air Cleaner, Dishwasher, Disposal, Exhaust Fan, Self Cleaning Oven, Oven/Range - Electric, Refrigerator, Gas Water Heater
- Laundry: In Basement
Features
- Air Filter System, Bathroom - Tub Shower, Bathroom - Walk-In Shower, Dining Area
- Flooring: Carpet, Wood
- Windows: Double Hung, Double Pane Windows
- Basement: Full
- Number of fireplaces: 1
- Fireplace features: Brick, Wood Burning
Interior area
- Total structure area: 2,084
- Total interior livable area: 2,084 sqft
- Finished area above ground: 1,434
- Finished area below ground: 650
Property
Parking
- Total spaces: 6
- Parking features: Asphalt, Driveway, Off Street
- Uncovered spaces: 6
Accessibility
- Accessibility features: Doors - Swing In
Features
- Levels: Three
- Stories: 3
- Patio & porch: Brick, Patio, Porch
- Exterior features: Chimney Cap(s), Sidewalks, Stone Retaining Walls
- Pool features: None
- Fencing: Wood
- Has view: Yes
- View description: Garden
Lot
- Size: 10,447 sqft
- Dimensions: 100.00 x 104.47
Details
- Additional structures: Above Grade, Below Grade
- Parcel number: 42000501400
- Zoning: RES
- Special conditions: Standard
Construction
Type & style
- Home type: SingleFamily
- Architectural style: Cape Cod
- Property subtype: Single Family Residence
Materials
- Brick
- Foundation: Block
Condition
- Very Good
- New construction: No
- Year built: 1950
Utilities & green energy
- Sewer: Public Sewer
- Water: Public
- Utilities for property: Natural Gas Available, Cable Connected
Community & neighborhood
Security
- Security features: Security System
Location
- Region: Springfield
- Subdivision: Stoney Creek
- Municipality: SPRINGFIELD TWP
Other
Other facts
- Listing agreement: Exclusive Right To Sell
- Listing terms: Cash,Conventional
- Ownership: Fee Simple
Price history
| Date | Event | Price |
|---|---|---|
| 6/2/2025 | Sold | $515,000+4%$247/sqft |
Source: | ||
| 4/12/2025 | Pending sale | $495,000$238/sqft |
Source: | ||
| 4/8/2025 | Listed for sale | $495,000+65%$238/sqft |
Source: | ||
| 11/1/2020 | Sold | $300,000$144/sqft |
Source: Public Record Report a problem | ||
Public tax history
| Year | Property taxes | Tax assessment |
|---|---|---|
| 2025 | $7,656 +4.4% | $260,990 |
| 2024 | $7,336 +3.9% | $260,990 |
| 2023 | $7,063 +2.2% | $260,990 |
Find assessor info on the county website
Neighborhood: 19064
Nearby schools
GreatSchools rating
- NASpringfield Literacy CenterGrades: K-1Distance: 1.2 mi
- 6/10Richardson Middle SchoolGrades: 6-8Distance: 1.2 mi
- 10/10Springfield High SchoolGrades: 9-12Distance: 1.1 mi
Schools provided by the listing agent
- High: Springfield
- District: Springfield
Source: Bright MLS. This data may not be complete. We recommend contacting the local school district to confirm school assignments for this home.
Get a cash offer in 3 minutes
Find out how much your home could sell for in as little as 3 minutes with a no-obligation cash offer.
Estimated market value$518,700
Get a cash offer in 3 minutes
Find out how much your home could sell for in as little as 3 minutes with a no-obligation cash offer.
Estimated market value
$518,700
