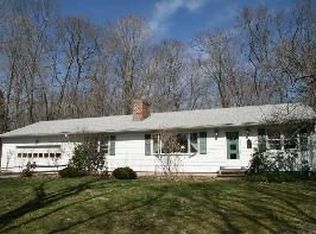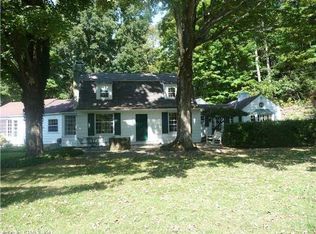Welcome home to this wonderful and spacious Saltbox colonial on an oversized 2.45 acre lot. A sunny and level backyard awaits at this quiet cul-de-sac neighborhood just a couple miles from town center. The home is nearly 3000 sq./ft. and is filled with features sure to please. The recently renovated kitchen features a Viking gas cooktop, Bosch dishwasher and double wall ovens all in stainless steel. There is also a lovely eat-in area and the kitchen is open to the den with wood burning fireplace. Off the den is a gorgeous sunroom with cathedral ceiling and walls of windows looking on the serene backyard. The formal living room is quite large and boasts a bay window. The dining room, like the rest of the main level boasts hardwood floors. A half a flight up over the garage is the great room amazing space for relaxing or entertaining. Upstairs the master suite features a full bath and two walk-in closets. Three more large bedrooms and full bath round out the 2nd floor. Off the sunroom is an expansive 2 level Trex deck. Central air, new garage doors, security system and too much more to list!
This property is off market, which means it's not currently listed for sale or rent on Zillow. This may be different from what's available on other websites or public sources.

