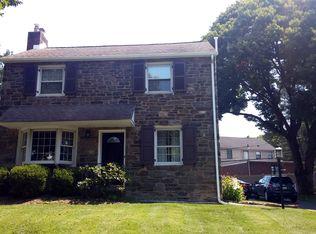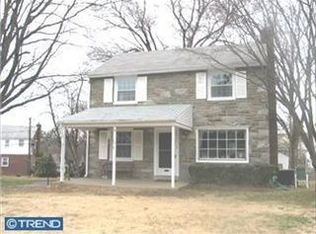Sold for $477,375 on 07/30/25
$477,375
975 Old Sproul Rd, Springfield, PA 19064
3beds
1,574sqft
Single Family Residence
Built in 1950
8,276 Square Feet Lot
$483,800 Zestimate®
$303/sqft
$2,494 Estimated rent
Home value
$483,800
$435,000 - $537,000
$2,494/mo
Zestimate® history
Loading...
Owner options
Explore your selling options
What's special
Stone front Colonial in a great location. Beautiful, updated eat-in kitchen. Newer full bath with Chicago brick tile. Living room with picture window and wood-burning fireplace. Formal dining room, both with hardwood floors. Kitchen has plenty of real wood cabinets, granite countertops and stainless appliances. Fully fenced yard with paver patio. Spacious, Attached one car garage has a rooftop deck. Attached garage has oil tank plus plenty of storage space. Upstairs are three bedrooms all with hardwood floors. Main bedroom has attached powder room, very convenient! Driveway parking on a No-Thru street. Close to major roads, shopping centers, dining and 15 minutes to the Airport. Springfield Twp has parades, a public golf course and ice skating rink. Come see this lovely house soon! Open Saturday 12-2:30
Zillow last checked: 8 hours ago
Listing updated: July 30, 2025 at 06:09am
Listed by:
Sally R Marcelli 610-324-3257,
Keller Williams Main Line,
Listing Team: Sally Marcelli Team
Bought with:
Sally R Marcelli, RS279644
Keller Williams Main Line
Source: Bright MLS,MLS#: PADE2091872
Facts & features
Interior
Bedrooms & bathrooms
- Bedrooms: 3
- Bathrooms: 2
- Full bathrooms: 1
- 1/2 bathrooms: 1
Basement
- Description: Percent Finished: 85.0
- Area: 300
Heating
- Central, Forced Air, Oil
Cooling
- Central Air, Electric
Appliances
- Included: Microwave, Built-In Range, Dishwasher, Disposal, Dryer, Energy Efficient Appliances, Oven/Range - Electric, Refrigerator, Stainless Steel Appliance(s), Washer, Water Heater, Electric Water Heater
- Laundry: In Basement
Features
- Attic, Ceiling Fan(s), Chair Railings, Floor Plan - Traditional, Formal/Separate Dining Room, Eat-in Kitchen, Kitchen - Table Space, Recessed Lighting, Walk-In Closet(s)
- Flooring: Hardwood, Ceramic Tile, Wood
- Windows: Replacement
- Basement: Full,Partially Finished,Windows
- Number of fireplaces: 1
- Fireplace features: Mantel(s), Wood Burning
Interior area
- Total structure area: 1,574
- Total interior livable area: 1,574 sqft
- Finished area above ground: 1,274
- Finished area below ground: 300
Property
Parking
- Total spaces: 2
- Parking features: Asphalt, Private, Driveway, Off Street
- Uncovered spaces: 2
Accessibility
- Accessibility features: None
Features
- Levels: Two
- Stories: 2
- Patio & porch: Roof Deck
- Pool features: None
- Fencing: Wrought Iron
Lot
- Size: 8,276 sqft
- Dimensions: 55 x 100
- Features: Front Yard, Landscaped, Level, No Thru Street, Rear Yard, SideYard(s), Middle Of Block
Details
- Additional structures: Above Grade, Below Grade
- Parcel number: 42000664200
- Zoning: R-10
- Special conditions: Standard
Construction
Type & style
- Home type: SingleFamily
- Architectural style: Colonial
- Property subtype: Single Family Residence
Materials
- Stone, Brick
- Foundation: Brick/Mortar
- Roof: Architectural Shingle
Condition
- Very Good
- New construction: No
- Year built: 1950
Utilities & green energy
- Electric: 200+ Amp Service
- Sewer: Public Sewer
- Water: Public
Community & neighborhood
Security
- Security features: Security System
Location
- Region: Springfield
- Subdivision: Springfield
- Municipality: SPRINGFIELD TWP
Other
Other facts
- Listing agreement: Exclusive Right To Sell
- Listing terms: Cash,Conventional,FHA,VA Loan
- Ownership: Fee Simple
Price history
| Date | Event | Price |
|---|---|---|
| 7/30/2025 | Sold | $477,375+0.5%$303/sqft |
Source: | ||
| 6/18/2025 | Pending sale | $475,000$302/sqft |
Source: | ||
| 6/8/2025 | Contingent | $475,000$302/sqft |
Source: | ||
| 6/5/2025 | Listed for sale | $475,000+72.7%$302/sqft |
Source: | ||
| 8/26/2015 | Sold | $275,000-4.4%$175/sqft |
Source: Public Record Report a problem | ||
Public tax history
| Year | Property taxes | Tax assessment |
|---|---|---|
| 2025 | $8,502 +4.4% | $289,810 |
| 2024 | $8,146 +3.9% | $289,810 |
| 2023 | $7,843 +2.2% | $289,810 |
Find assessor info on the county website
Neighborhood: 19064
Nearby schools
GreatSchools rating
- NASpringfield Literacy CenterGrades: K-1Distance: 1.1 mi
- 6/10Richardson Middle SchoolGrades: 6-8Distance: 1.1 mi
- 10/10Springfield High SchoolGrades: 9-12Distance: 1 mi
Schools provided by the listing agent
- Middle: Richardson
- High: Springfield
- District: Springfield
Source: Bright MLS. This data may not be complete. We recommend contacting the local school district to confirm school assignments for this home.

Get pre-qualified for a loan
At Zillow Home Loans, we can pre-qualify you in as little as 5 minutes with no impact to your credit score.An equal housing lender. NMLS #10287.
Sell for more on Zillow
Get a free Zillow Showcase℠ listing and you could sell for .
$483,800
2% more+ $9,676
With Zillow Showcase(estimated)
$493,476
