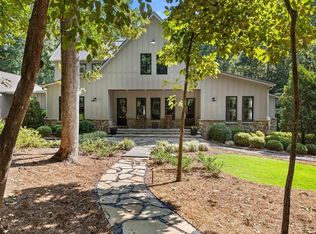Custom built home with luxurious accommodations. Situated on 12+ acres this home is well suited for those who seek exclusivity as well as privacy. A chef's gourmet kitchen, all season sun room, wrap around front porch, wine cellar, heated pool with spa, SMART HOME technology are just a few of the features within this stunning home. Expansive mater suite includes a large bedroom, fireside sitting room with built-in bookshelves, a fireside study with bookshelves, coffee station with mini-refrigerator and sink, master bath with laundry. All additional bedrooms w/full baths.
This property is off market, which means it's not currently listed for sale or rent on Zillow. This may be different from what's available on other websites or public sources.
