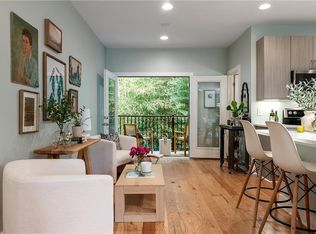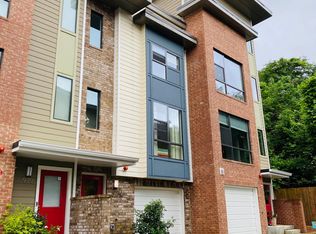Closed
$600,000
975 Moda Dr, Atlanta, GA 30316
3beds
1,724sqft
Townhouse, Residential
Built in 2017
1,045.44 Square Feet Lot
$600,600 Zestimate®
$348/sqft
$3,795 Estimated rent
Home value
$600,600
$553,000 - $655,000
$3,795/mo
Zestimate® history
Loading...
Owner options
Explore your selling options
What's special
Experience modern Intown living in this stunning 3-bed, 3.5-bath end-unit townhome, perfectly situated in a quiet, walkable community in the heart of Reynoldstown, near the Beltline & MARTA! Offering privacy, upgraded finishes & outdoor living spaces, this home is a rare find in the heart of Atlanta. The entry level has a foyer, coat closet, utility closet with extra storage, a 2-car tandem garage with storage, and direct access to the small yard area. The main level boasts a light-filled open-concept floor plan with hardwood floors throughout. The living room flows seamlessly to a private back deck overlooking greenery, while the chef’s kitchen features a large island with seating, plentiful cabinetry, stainless steel appliances, accent backsplash, and a separate dining area. The second level hosts a generously sized primary suite with space for a king bed, a fully remodeled spa-like shower, dual vanities & a walk-in closet with custom Elfa systems. A secondary bedroom with its own ensuite bath & walk-in closet, and the laundry closet complete the floor. The top level is a showstopper, offering flex space for a gym, home office, or media room, a full bathroom, large closet, plus access to a private rooftop deck—perfect for entertaining. Additional features include a newer downstairs HVAC, hardwoods throughout, additional windows, accent lighting, and community amenities like a pool & dog run. Enjoy a prime location near restaurants, cafés & shopping, with easy access to highways, Midtown, & Downtown. This home offers the perfect blend of privacy, convenience & modern elegance—schedule your showing today!
Zillow last checked: 8 hours ago
Listing updated: June 02, 2025 at 10:55pm
Listing Provided by:
Vesta Consulting Group,
Keller Williams Realty Intown ATL 404-541-3500,
Valerie M Gonzalez,
Keller Williams Realty Intown ATL
Bought with:
Robin Polster, 419631
Keller Williams Realty Intown ATL
Source: FMLS GA,MLS#: 7536300
Facts & features
Interior
Bedrooms & bathrooms
- Bedrooms: 3
- Bathrooms: 4
- Full bathrooms: 3
- 1/2 bathrooms: 1
Primary bedroom
- Features: Oversized Master, Roommate Floor Plan
- Level: Oversized Master, Roommate Floor Plan
Bedroom
- Features: Oversized Master, Roommate Floor Plan
Primary bathroom
- Features: Double Vanity, Shower Only
Dining room
- Features: None
Kitchen
- Features: Breakfast Bar, Cabinets Stain, Kitchen Island, Stone Counters, View to Family Room
Heating
- Central, Electric
Cooling
- Heat Pump
Appliances
- Included: Dishwasher, Disposal, Electric Range, Electric Water Heater, Refrigerator, Microwave
- Laundry: Other, In Hall, Laundry Closet
Features
- Other, Double Vanity, Entrance Foyer, High Ceilings 9 ft Main, High Ceilings 9 ft Upper, High Ceilings 9 ft Lower, Walk-In Closet(s)
- Flooring: Hardwood
- Windows: None
- Basement: Driveway Access,Walk-Out Access,Exterior Entry
- Has fireplace: No
- Fireplace features: None
- Common walls with other units/homes: No Common Walls
Interior area
- Total structure area: 1,724
- Total interior livable area: 1,724 sqft
- Finished area above ground: 1,724
- Finished area below ground: 0
Property
Parking
- Total spaces: 2
- Parking features: Garage
- Garage spaces: 2
Accessibility
- Accessibility features: None
Features
- Levels: Multi/Split
- Patio & porch: None
- Exterior features: Other, Balcony
- Pool features: None
- Spa features: None
- Fencing: None
- Has view: Yes
- View description: Other, City
- Waterfront features: None
- Body of water: None
Lot
- Size: 1,045 sqft
- Features: Other
Details
- Additional structures: None
- Parcel number: 14 001300031019
- Other equipment: None
- Horse amenities: None
Construction
Type & style
- Home type: Townhouse
- Architectural style: Townhouse,Other
- Property subtype: Townhouse, Residential
- Attached to another structure: Yes
Materials
- Brick, Cement Siding, Frame
- Foundation: Slab
- Roof: Composition
Condition
- Resale
- New construction: No
- Year built: 2017
Details
- Warranty included: Yes
Utilities & green energy
- Electric: 110 Volts
- Sewer: Public Sewer
- Water: Public
- Utilities for property: Electricity Available
Green energy
- Energy efficient items: None
- Energy generation: None
Community & neighborhood
Security
- Security features: Fire Alarm, Fire Sprinkler System
Community
- Community features: None
Location
- Region: Atlanta
- Subdivision: Reynoldstown
HOA & financial
HOA
- Has HOA: Yes
- HOA fee: $319 monthly
- Services included: Maintenance Grounds, Maintenance Structure, Pest Control, Reserve Fund, Swim, Termite, Utilities
- Association phone: 404-876-8700
Other
Other facts
- Listing terms: Other
- Ownership: Condominium
- Road surface type: Paved
Price history
| Date | Event | Price |
|---|---|---|
| 5/27/2025 | Sold | $600,000$348/sqft |
Source: | ||
| 4/28/2025 | Pending sale | $600,000$348/sqft |
Source: | ||
| 4/4/2025 | Price change | $600,000-4%$348/sqft |
Source: | ||
| 3/6/2025 | Listed for sale | $625,000+4.2%$363/sqft |
Source: | ||
| 4/26/2022 | Sold | $600,000$348/sqft |
Source: Public Record | ||
Public tax history
| Year | Property taxes | Tax assessment |
|---|---|---|
| 2024 | $7,277 +51.8% | $229,680 +7.2% |
| 2023 | $4,795 -20.9% | $214,280 +10.2% |
| 2022 | $6,062 +3.7% | $194,400 +3% |
Find assessor info on the county website
Neighborhood: Reynoldstown
Nearby schools
GreatSchools rating
- 7/10Burgess-Peterson Elementary SchoolGrades: PK-5Distance: 1.6 mi
- 5/10King Middle SchoolGrades: 6-8Distance: 1.7 mi
- 6/10Maynard H. Jackson- Jr. High SchoolGrades: 9-12Distance: 1.1 mi
Schools provided by the listing agent
- Elementary: Burgess-Peterson
- Middle: Martin L. King Jr.
- High: Maynard Jackson
Source: FMLS GA. This data may not be complete. We recommend contacting the local school district to confirm school assignments for this home.
Get a cash offer in 3 minutes
Find out how much your home could sell for in as little as 3 minutes with a no-obligation cash offer.
Estimated market value
$600,600
Get a cash offer in 3 minutes
Find out how much your home could sell for in as little as 3 minutes with a no-obligation cash offer.
Estimated market value
$600,600

