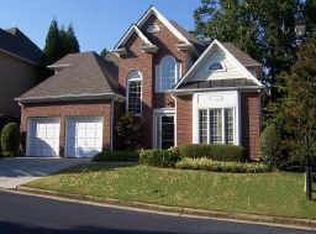Closed
$822,000
975 Lancaster Walk, Sandy Springs, GA 30328
4beds
3,067sqft
Single Family Residence, Residential
Built in 1997
6,869.41 Square Feet Lot
$818,400 Zestimate®
$268/sqft
$4,314 Estimated rent
Home value
$818,400
$737,000 - $908,000
$4,314/mo
Zestimate® history
Loading...
Owner options
Explore your selling options
What's special
The move-in-ready Sandy Springs home you have been looking for. Conveniently located in Heards Ferry Elementary/Riverwood High district in a cul-de-sac of picturesque homes with Whole Foods/Movie Theater/Restaurants/Sandy Springs Performing Arts Center/Lifetime Fitness/city park with turf soccer field & more at your doorstep. Open floor plan with high ceilings, new neutral paint and flooring throughout. Step inside the light-filled 2-story foyer with site lines to the great room and dining room. Plenty of countertop space in the white kitchen with wine cooler, stainless appliances, breakfast bar and view of the keeping room with 2-sided gas fireplace. Desirable primary bedroom on main level with professionally designed closet and bathroom featuring a separate tub and shower. Three upstairs bedrooms w/new carpet and generously sized walk-in closets. Magazine-worthy renovated upstairs bathroom and large loft ideal for play, work or movie time. Enjoy entertaining in the low maintenance, private, fenced flat backyard with covered stone patio and outdoor grill space. Very social neighborhood with large centrally located park for gathering and play directly across the street from this home. Won’t last long.
Zillow last checked: 8 hours ago
Listing updated: August 23, 2024 at 10:51pm
Listing Provided by:
Lindsay Levin,
Berkshire Hathaway HomeServices Georgia Properties
Bought with:
Rachael Blatt, 298423
Atlanta Fine Homes Sotheby's International
Source: FMLS GA,MLS#: 7429330
Facts & features
Interior
Bedrooms & bathrooms
- Bedrooms: 4
- Bathrooms: 3
- Full bathrooms: 2
- 1/2 bathrooms: 1
- Main level bathrooms: 1
- Main level bedrooms: 1
Primary bedroom
- Features: Master on Main
- Level: Master on Main
Bedroom
- Features: Master on Main
Primary bathroom
- Features: Double Vanity, Separate Tub/Shower, Whirlpool Tub
Dining room
- Features: Separate Dining Room
Kitchen
- Features: Breakfast Bar, Breakfast Room, Cabinets White, Stone Counters, View to Family Room
Heating
- Central, Natural Gas
Cooling
- Ceiling Fan(s), Central Air, Zoned
Appliances
- Included: Dishwasher, Disposal, Gas Range, Gas Water Heater, Microwave, Refrigerator, Other
- Laundry: Laundry Room, Main Level, Mud Room
Features
- Crown Molding, Double Vanity, Entrance Foyer 2 Story, High Ceilings 10 ft Main, High Speed Internet, Tray Ceiling(s), Walk-In Closet(s)
- Flooring: Carpet, Luxury Vinyl
- Windows: Double Pane Windows
- Basement: None
- Attic: Pull Down Stairs
- Number of fireplaces: 2
- Fireplace features: Double Sided, Gas Log, Gas Starter, Glass Doors, Great Room, Keeping Room
- Common walls with other units/homes: No Common Walls
Interior area
- Total structure area: 3,067
- Total interior livable area: 3,067 sqft
- Finished area above ground: 3,067
Property
Parking
- Total spaces: 2
- Parking features: Garage, Garage Faces Front, Kitchen Level
- Garage spaces: 2
Accessibility
- Accessibility features: None
Features
- Levels: Two
- Stories: 2
- Patio & porch: Covered, Patio
- Exterior features: Gas Grill, Lighting, Private Yard, Rain Gutters, Other
- Pool features: None
- Has spa: Yes
- Spa features: Bath, None
- Fencing: Back Yard,Privacy,Wood
- Has view: Yes
- View description: Neighborhood
- Waterfront features: None
- Body of water: None
Lot
- Size: 6,869 sqft
- Features: Back Yard, Front Yard, Landscaped, Level, Sprinklers In Front, Sprinklers In Rear
Details
- Additional structures: None
- Parcel number: 17 0123 LL1666
- Other equipment: Irrigation Equipment
- Horse amenities: None
Construction
Type & style
- Home type: SingleFamily
- Architectural style: Traditional
- Property subtype: Single Family Residence, Residential
Materials
- Brick, HardiPlank Type
- Foundation: Slab
- Roof: Composition
Condition
- Resale
- New construction: No
- Year built: 1997
Utilities & green energy
- Electric: 220 Volts in Garage
- Sewer: Public Sewer
- Water: Public
- Utilities for property: Cable Available, Electricity Available, Natural Gas Available, Phone Available, Sewer Available, Underground Utilities, Water Available
Green energy
- Energy efficient items: Thermostat
- Energy generation: None
Community & neighborhood
Security
- Security features: Carbon Monoxide Detector(s), Security System Owned, Smoke Detector(s)
Community
- Community features: Homeowners Assoc, Near Schools, Near Shopping, Park, Street Lights
Location
- Region: Sandy Springs
- Subdivision: Lancaster Walk
HOA & financial
HOA
- Has HOA: Yes
- HOA fee: $750 annually
Other
Other facts
- Road surface type: Asphalt
Price history
| Date | Event | Price |
|---|---|---|
| 8/23/2024 | Sold | $822,000+9.6%$268/sqft |
Source: | ||
| 8/2/2024 | Pending sale | $750,000$245/sqft |
Source: | ||
| 7/30/2024 | Listed for sale | $750,000+70.5%$245/sqft |
Source: | ||
| 5/14/2007 | Sold | $440,000+62%$143/sqft |
Source: Public Record Report a problem | ||
| 6/10/1997 | Sold | $271,600$89/sqft |
Source: Public Record Report a problem | ||
Public tax history
| Year | Property taxes | Tax assessment |
|---|---|---|
| 2024 | $4,847 +16.7% | $240,480 |
| 2023 | $4,154 -9.3% | $240,480 |
| 2022 | $4,579 +0.6% | $240,480 +5.1% |
Find assessor info on the county website
Neighborhood: 30328
Nearby schools
GreatSchools rating
- 8/10Heards Ferry Elementary SchoolGrades: PK-5Distance: 2.2 mi
- 7/10Ridgeview Charter SchoolGrades: 6-8Distance: 2 mi
- 8/10Riverwood International Charter SchoolGrades: 9-12Distance: 1.6 mi
Schools provided by the listing agent
- Elementary: Heards Ferry
- Middle: Ridgeview Charter
- High: Riverwood International Charter
Source: FMLS GA. This data may not be complete. We recommend contacting the local school district to confirm school assignments for this home.
Get a cash offer in 3 minutes
Find out how much your home could sell for in as little as 3 minutes with a no-obligation cash offer.
Estimated market value$818,400
Get a cash offer in 3 minutes
Find out how much your home could sell for in as little as 3 minutes with a no-obligation cash offer.
Estimated market value
$818,400
