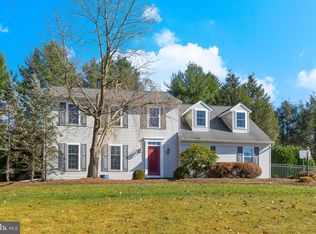Beautiful and meticulously maintained 2 story home situated in the popular community of Bradford Chase in the esteemed West Chester School District. Convenient to parks and trails along Brandywine Creek and to the quaint town of West Chester. Enter into Center Hall flanked on either side by formal living room and formal dining room with crown molding and chair rail. Family room with raised hearth brick, wood burning fireplace and access to 40' x 12' rear deck through sliding glass door. Gleaming Brazilian Cherry floors throughout first floor. Eat-in kitchen with handsome cherry cabinetry by Rutt, also has duPont Corian counter-tops and back splash, ceramic tile floor, sleek black high-end appliances including Bosch dishwasher, GE Profile electric cook top with glass top, and built- in oven. Brilliant Sun Room addition with travertine marble floor, cathedral ceiling, palladium window, lp gas fireplace and atrium door opening to expansive rear deck. Stunning cherry wood floors throughout second floor. Owners' suite with adjoining bath has marble sink and floor, including wonderful marble shower walls with Kohler glass door. 3 additional bedrooms and hall bath round out the second floor. Elegant hall bath includes marble floor, sink top and shower walls, jetted tub/ shower with glass door. Basement is partially finished and includes built-in storage closets and ground level daylight walkout access. 2 car attached garage finished with showcase deluxe epoxy floor. Fabulous Anthony Sylvan 20,000 gallon heated in-ground swimming pool with screened gazebo, patio and maintenance free 16' x 24' secondary deck. Professionally landscaped lot with mature specimen plantings, stone walls and stone lined beds, underground irrigation system, and Flagstone patio. Entire rear property surrounded by virtually invisible 7' deer fence. Anderson renewal replacement windows. Propane powered whole house Generac generator, professionally installed gutter guard. This is truly a wonderful property and home that is sure to provide an outstanding living experience.
This property is off market, which means it's not currently listed for sale or rent on Zillow. This may be different from what's available on other websites or public sources.
