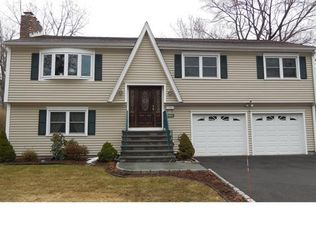This exquisitely updated Dutch Colonial nestled in a rare nature-rich setting near Fairfield University, is so easy to love. Entry/mini-mudroom leads to sunny living room w/custom built ins. Sunroom/Office with French doors features delightful window seat flanked by more built-ins. Spacious and bright dining room can easily host a crowd. Updated white kitchen with new marble topped island and chic overhead light fixture functions well for any chef. Completing the main level is a full bathroom with walk in shower and laundry area. Upstairs, there are 3 bedrooms, the primary bedroom w/two closets. Brand New Fully Remodeled hall bathroom has a deep Slipper style soaking tub/shower, marble floor, and stunning double vanity. 4th bedroom on 3rd floor can also be used as a jumbo recreation/playroom. The oversized deck with strings of lights above is perfect for entertaining The extraordinary backyard vista with mature plantings and a gentle babbling creek exudes serenity. A full basement with plenty of storage and a generous 2-car garage completes this highly appealing package of rare setting, convenient location and move in condition. A five minute drive (under 2 miles gets you to sandy Jennings & Penfield Beaches, and the vibrant town center, including Gazebo concerts, restaurants, theatres and boutique shopping
This property is off market, which means it's not currently listed for sale or rent on Zillow. This may be different from what's available on other websites or public sources.
