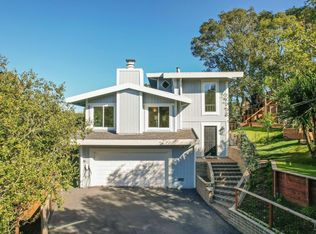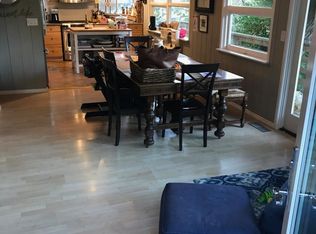Sold for $2,825,000 on 10/24/25
$2,825,000
975 Greenhill Rd, Mill Valley, CA 94941
4beds
2,100sqft
Single Family Residence
Built in 1965
7,000.09 Square Feet Lot
$2,793,100 Zestimate®
$1,345/sqft
$5,848 Estimated rent
Home value
$2,793,100
$2.51M - $3.10M
$5,848/mo
Zestimate® history
Loading...
Owner options
Explore your selling options
What's special
Stunning modern home rebuilt with addition in 2025, offering sophisticated living across two beautifully designed levels. This architectural masterpiece is flooded with natural light through 10 skylights, full-height glass doors, a striking glass floor hallway feature, and sleek glass railings throughout. The spectacular 400 sq ft indoor-outdoor deck creates a perfect entertaining space, with breathtaking views enjoyed from the deck, three bedrooms, and throughout the entire first floor. Beautiful hardwood floors flow throughout both levels, while imported Italian kitchen cabinets, premium Miele appliances, and luxurious Neolith countertops define the culinary space. A solar system with battery storage and five individual AC zones ensures energy efficiency and customized comfort. Master suite boasts both reach-in and walk-in closets with custom wood shelving. Murphy bed guest room doubles as office space. An oversized garage (15'x25') plus open parking and driveway accommodate multiple vehicles. Premium features include pivot door entry, elegant fireplace, private backyard, and clean 6-foot crawlspace for additional storage. Modern luxury meets sustainable living in this one-of-a-kind sanctuary. Experience the extraordinary. Schedule your showing today.
Zillow last checked: 8 hours ago
Listing updated: November 04, 2025 at 09:25pm
Listed by:
Bradford S. Coy DRE #01495276 415-999-3487,
Compass 415-660-9955,
Lila Kazemi DRE #01268305 408-206-4536,
Compass
Bought with:
Julie K Lewis
Julie K. Lewis, Broker
Source: SFAR,MLS#: 325079042 Originating MLS: San Francisco Association of REALTORS
Originating MLS: San Francisco Association of REALTORS
Facts & features
Interior
Bedrooms & bathrooms
- Bedrooms: 4
- Bathrooms: 3
- Full bathrooms: 2
- 1/2 bathrooms: 1
Primary bedroom
- Features: Walk-In Closet
- Area: 0
- Dimensions: 0 x 0
Bedroom 1
- Area: 0
- Dimensions: 0 x 0
Bedroom 2
- Area: 0
- Dimensions: 0 x 0
Bedroom 3
- Area: 0
- Dimensions: 0 x 0
Bedroom 4
- Area: 0
- Dimensions: 0 x 0
Primary bathroom
- Features: Double Vanity, Skylight/Solar Tube, Stone, Window
Bathroom
- Features: Shower Stall(s), Stone
Dining room
- Features: Dining/Living Combo
- Level: Main
- Area: 0
- Dimensions: 0 x 0
Family room
- Area: 0
- Dimensions: 0 x 0
Kitchen
- Features: Kitchen Island, Stone Counters
- Level: Main
- Area: 0
- Dimensions: 0 x 0
Living room
- Features: Deck Attached, View
- Level: Main
- Area: 0
- Dimensions: 0 x 0
Heating
- Fireplace(s), Zoned
Cooling
- Zoned
Appliances
- Included: Dishwasher
- Laundry: Hookups Only, Laundry Closet
Features
- Flooring: Stone, Wood
- Windows: Skylight(s)
- Basement: Partial
- Number of fireplaces: 1
- Fireplace features: Gas Starter, Living Room
Interior area
- Total structure area: 2,100
- Total interior livable area: 2,100 sqft
Property
Parking
- Total spaces: 4
- Parking features: Driveway, Attached, Garage Door Opener, Garage Faces Front
- Attached garage spaces: 1
- Carport spaces: 1
- Covered spaces: 2
- Uncovered spaces: 2
Features
- Levels: Two
- Stories: 2
- Patio & porch: Rear Porch, Uncovered Deck
- Exterior features: Fire Pit
- Fencing: Back Yard
- Has view: Yes
- View description: Hills, Mt Tamalpais
Lot
- Size: 7,000 sqft
- Features: Landscaped, Landscape Front
- Topography: Lot Sloped
Details
- Parcel number: 04815606
- Zoning description: Fire Zone
- Special conditions: Standard
Construction
Type & style
- Home type: SingleFamily
- Architectural style: Modern/High Tech
- Property subtype: Single Family Residence
Materials
- Roof: Asphalt
Condition
- Updated/Remodeled
- New construction: No
- Year built: 1965
Utilities & green energy
- Electric: Battery Backup, Passive Solar
- Sewer: Public Sewer
- Water: Public
- Utilities for property: Electricity Available, Internet Available, Public
Community & neighborhood
Security
- Security features: Smoke Detector(s)
Location
- Region: Mill Valley
HOA & financial
HOA
- Has HOA: No
Other financial information
- Total actual rent: 0
Price history
| Date | Event | Price |
|---|---|---|
| 10/24/2025 | Sold | $2,825,000-2.4%$1,345/sqft |
Source: | ||
| 10/7/2025 | Contingent | $2,895,000$1,379/sqft |
Source: | ||
| 9/4/2025 | Listed for sale | $2,895,000-3.3%$1,379/sqft |
Source: | ||
| 8/1/2025 | Listing removed | $2,995,000$1,426/sqft |
Source: | ||
| 6/10/2025 | Listed for sale | $2,995,000+299.3%$1,426/sqft |
Source: | ||
Public tax history
| Year | Property taxes | Tax assessment |
|---|---|---|
| 2025 | $23,182 +57.1% | $1,670,900 +75.8% |
| 2024 | $14,758 +19% | $950,300 +24.2% |
| 2023 | $12,401 +4.1% | $765,000 +152% |
Find assessor info on the county website
Neighborhood: Homestead Valley
Nearby schools
GreatSchools rating
- 9/10Park Elementary SchoolGrades: K-5Distance: 0.9 mi
- 9/10Mill Valley Middle SchoolGrades: 6-8Distance: 0.8 mi
- 10/10Tamalpais High SchoolGrades: 9-12Distance: 0.6 mi
Sell for more on Zillow
Get a free Zillow Showcase℠ listing and you could sell for .
$2,793,100
2% more+ $55,862
With Zillow Showcase(estimated)
$2,848,962
