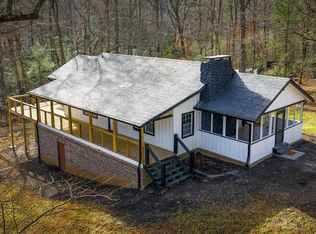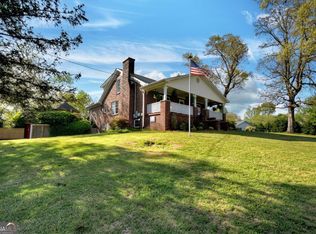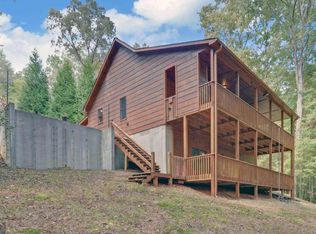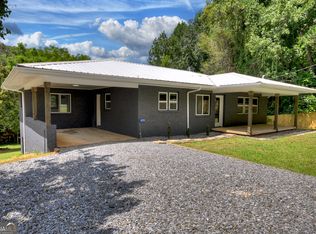This beautifully reimagined whitewashed brick ranch offers a seamless blend of timeless character and thoughtful modern upgrades. The three-bedroom, three-bath residence features an open-concept design ideal for both relaxed living and effortless entertaining, highlighted by a stunning kitchen with abundant cabinetry, sleek surfaces, and generous gathering space. A spacious laundry room with built-in storage adds everyday convenience. Outdoor living is elevated on the oversized screened porch with a cozy fireplace, overlooking a newly landscaped 1.41-acre gently rolling homesite. The property also includes a new concrete drive, carport, and a charming red outbuilding ideal for storage or creative use. The full unfinished basement-already framed and outfitted with plumbing and electrical-offers exceptional potential for expansion, including a future den, bedroom, and bath, along with a pull-in garage and outdoor patio access. Completing the home are a brand-new metal roof and all-new lighting, plumbing, flooring, and appliances throughout. Move-in ready with room to grow, this peaceful retreat delivers modern comfort, enduring style, and storybook curb appeal. **Some interior photos are virtually staged.**
Active
Price cut: $4K (2/12)
$455,000
975 Goss Rd, Epworth, GA 30541
3beds
2,214sqft
Est.:
Single Family Residence
Built in 1969
1.41 Acres Lot
$443,800 Zestimate®
$206/sqft
$-- HOA
What's special
Three-bedroom three-bath residenceBrand-new metal roof
- 44 days |
- 556 |
- 25 |
Zillow last checked: 8 hours ago
Listing updated: February 12, 2026 at 06:42am
Listed by:
Logan Fitts (706) 222-5588,
Mountain Sotheby's International
Source: GAMLS,MLS#: 10664284
Tour with a local agent
Facts & features
Interior
Bedrooms & bathrooms
- Bedrooms: 3
- Bathrooms: 3
- Full bathrooms: 3
- Main level bathrooms: 3
- Main level bedrooms: 3
Rooms
- Room types: Other
Kitchen
- Features: Breakfast Area, Breakfast Bar, Kitchen Island
Heating
- Central, Heat Pump
Cooling
- Central Air, Electric
Appliances
- Included: Dishwasher, Dryer, Microwave, Other, Refrigerator, Washer
- Laundry: Other
Features
- Master On Main Level, Other
- Flooring: Carpet, Tile
- Basement: Unfinished
- Number of fireplaces: 1
- Fireplace features: Outside
- Common walls with other units/homes: No Common Walls
Interior area
- Total structure area: 2,214
- Total interior livable area: 2,214 sqft
- Finished area above ground: 1,107
- Finished area below ground: 1,107
Property
Parking
- Parking features: Carport
- Has carport: Yes
Features
- Levels: Two
- Stories: 2
- Patio & porch: Deck
- Body of water: None
Lot
- Size: 1.41 Acres
- Features: Level
Details
- Additional structures: Workshop
- Parcel number: 0059 07402
Construction
Type & style
- Home type: SingleFamily
- Architectural style: Craftsman,Ranch
- Property subtype: Single Family Residence
Materials
- Brick, Wood Siding
- Roof: Metal
Condition
- Resale
- New construction: No
- Year built: 1969
Utilities & green energy
- Sewer: Septic Tank
- Water: Public
- Utilities for property: High Speed Internet, None
Community & HOA
Community
- Features: None
- Subdivision: None
HOA
- Has HOA: No
- Services included: None
Location
- Region: Epworth
Financial & listing details
- Price per square foot: $206/sqft
- Tax assessed value: $403,188
- Annual tax amount: $1,922
- Date on market: 1/1/2026
- Cumulative days on market: 44 days
- Listing agreement: Exclusive Right To Sell
- Listing terms: 1031 Exchange,Cash
Estimated market value
$443,800
$422,000 - $466,000
$2,201/mo
Price history
Price history
| Date | Event | Price |
|---|---|---|
| 2/12/2026 | Price change | $455,000-0.9%$206/sqft |
Source: | ||
| 1/2/2026 | Listed for sale | $459,000-4%$207/sqft |
Source: NGBOR #420990 Report a problem | ||
| 1/1/2026 | Listing removed | $478,000$216/sqft |
Source: NGBOR #416124 Report a problem | ||
| 12/2/2025 | Price change | $478,000-0.2%$216/sqft |
Source: NGBOR #416124 Report a problem | ||
| 11/10/2025 | Price change | $479,000-2%$216/sqft |
Source: NGBOR #416124 Report a problem | ||
Public tax history
Public tax history
| Year | Property taxes | Tax assessment |
|---|---|---|
| 2024 | $1,478 +144.2% | $161,275 +146.2% |
| 2023 | $605 -2.4% | $65,496 -3% |
| 2022 | $620 +11.5% | $67,527 +62% |
Find assessor info on the county website
BuyAbility℠ payment
Est. payment
$2,432/mo
Principal & interest
$2140
Home insurance
$159
Property taxes
$133
Climate risks
Neighborhood: 30541
Nearby schools
GreatSchools rating
- 7/10West Fannin Elementary SchoolGrades: PK-5Distance: 1.9 mi
- 7/10Fannin County Middle SchoolGrades: 6-8Distance: 7.5 mi
- 4/10Fannin County High SchoolGrades: 9-12Distance: 7.6 mi
Schools provided by the listing agent
- Middle: Fannin
- High: Fannin
Source: GAMLS. This data may not be complete. We recommend contacting the local school district to confirm school assignments for this home.
- Loading
- Loading





