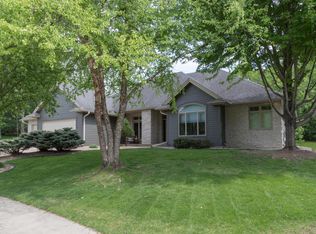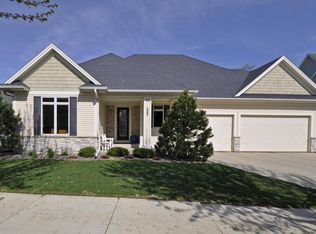Closed
$820,000
975 Fox Knoll Dr SW, Rochester, MN 55902
4beds
3,942sqft
Single Family Residence
Built in 2005
0.28 Acres Lot
$902,300 Zestimate®
$208/sqft
$3,685 Estimated rent
Home value
$902,300
$857,000 - $956,000
$3,685/mo
Zestimate® history
Loading...
Owner options
Explore your selling options
What's special
Very desirable location on a hilltop just minutes to downtown conveniences & the Mayo Campus! This walk out ranch design has almost 4000 sq ft. Wonderful curb appeal on the outside while offering a highly upgraded interior; Brazilian cherry floors, custom cherry cabinetry, granite tops, 11 foot ceilings in great room, arched doorways, solid paneled doors & crown molding is found throughout most of the main level. Heated garage is a big bonus! Recently
painted main floor living boasts panoramic views of a very private wooded lot & the large screened porch will be the favorite room of the home! An amazing Owner's suite on the main floor & 3 additional bedrooms along w/ 2 more bathrooms are in the lower level. Here you will also find a second entertaining space space complete w/ second stone fireplace and wet bar area. Large windows bring the outside in. New roof in 2022. Very well maintained inside and out...you will not be disappointed with the distinguishable quality of the home!
Zillow last checked: 8 hours ago
Listing updated: May 06, 2025 at 01:18pm
Listed by:
Lori Mickelson 507-990-0268,
Re/Max Results
Bought with:
Robin Gwaltney
Re/Max Results
Source: NorthstarMLS as distributed by MLS GRID,MLS#: 6435042
Facts & features
Interior
Bedrooms & bathrooms
- Bedrooms: 4
- Bathrooms: 4
- Full bathrooms: 2
- 3/4 bathrooms: 1
- 1/2 bathrooms: 1
Bedroom 1
- Level: Main
Bedroom 2
- Level: Lower
Bedroom 3
- Level: Lower
Bedroom 4
- Level: Lower
Bathroom
- Level: Lower
Bathroom
- Level: Lower
Other
- Level: Lower
Dining room
- Level: Main
Family room
- Level: Lower
Great room
- Level: Main
Informal dining room
- Level: Main
Kitchen
- Level: Main
Laundry
- Level: Main
Mud room
- Level: Main
Screened porch
- Level: Main
Storage
- Level: Lower
Study
- Level: Main
Heating
- Forced Air, Radiant Floor
Cooling
- Central Air
Appliances
- Included: Cooktop, Dishwasher, Disposal, Dryer, Microwave, Refrigerator, Washer, Water Softener Owned
Features
- Basement: 8 ft+ Pour,Finished,Walk-Out Access
- Number of fireplaces: 2
- Fireplace features: Gas, Stone
Interior area
- Total structure area: 3,942
- Total interior livable area: 3,942 sqft
- Finished area above ground: 1,971
- Finished area below ground: 1,650
Property
Parking
- Total spaces: 3
- Parking features: Attached, Concrete, Garage Door Opener, Heated Garage
- Attached garage spaces: 3
- Has uncovered spaces: Yes
Accessibility
- Accessibility features: Partially Wheelchair
Features
- Levels: One
- Stories: 1
- Patio & porch: Patio, Screened
Lot
- Size: 0.28 Acres
- Features: Many Trees
Details
- Foundation area: 1971
- Parcel number: 640441068344
- Zoning description: Residential-Single Family
Construction
Type & style
- Home type: SingleFamily
- Property subtype: Single Family Residence
Materials
- Brick/Stone, Fiber Cement, Shake Siding
- Roof: Age 8 Years or Less,Asphalt
Condition
- Age of Property: 20
- New construction: No
- Year built: 2005
Utilities & green energy
- Gas: Natural Gas
- Sewer: City Sewer/Connected
- Water: City Water/Connected
Community & neighborhood
Location
- Region: Rochester
- Subdivision: Fox Hill 3rd
HOA & financial
HOA
- Has HOA: Yes
- HOA fee: $250 annually
- Services included: Other
- Association name: Fox Hill Association
- Association phone: 507-000-0000
Price history
| Date | Event | Price |
|---|---|---|
| 2/28/2024 | Sold | $820,000-1.2%$208/sqft |
Source: | ||
| 1/17/2024 | Pending sale | $829,900$211/sqft |
Source: | ||
| 1/13/2024 | Listed for sale | $829,900$211/sqft |
Source: | ||
| 12/10/2023 | Listing removed | -- |
Source: | ||
| 10/6/2023 | Listed for sale | $829,900+31.9%$211/sqft |
Source: | ||
Public tax history
| Year | Property taxes | Tax assessment |
|---|---|---|
| 2024 | $11,722 | $860,600 +0.7% |
| 2023 | -- | $854,600 +14.9% |
| 2022 | $10,108 +3.8% | $743,800 +7.3% |
Find assessor info on the county website
Neighborhood: 55902
Nearby schools
GreatSchools rating
- 7/10Bamber Valley Elementary SchoolGrades: PK-5Distance: 1.4 mi
- 9/10Mayo Senior High SchoolGrades: 8-12Distance: 2.8 mi
- 5/10John Adams Middle SchoolGrades: 6-8Distance: 3.2 mi
Schools provided by the listing agent
- Elementary: Bamber Valley
- Middle: John Adams
Source: NorthstarMLS as distributed by MLS GRID. This data may not be complete. We recommend contacting the local school district to confirm school assignments for this home.
Get a cash offer in 3 minutes
Find out how much your home could sell for in as little as 3 minutes with a no-obligation cash offer.
Estimated market value
$902,300
Get a cash offer in 3 minutes
Find out how much your home could sell for in as little as 3 minutes with a no-obligation cash offer.
Estimated market value
$902,300

