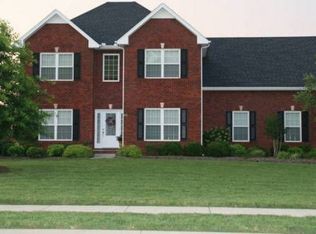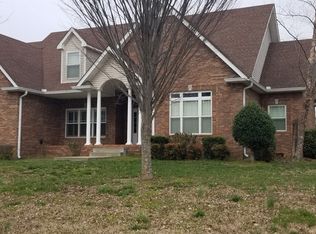Closed
$509,900
975 Filmore Harris Rd Lot 13, Pleasant View, TN 37146
3beds
2,626sqft
Single Family Residence, Residential
Built in 2005
0.58 Acres Lot
$525,100 Zestimate®
$194/sqft
$2,696 Estimated rent
Home value
$525,100
$473,000 - $583,000
$2,696/mo
Zestimate® history
Loading...
Owner options
Explore your selling options
What's special
Centrally located between Nashville and Clarksville only 2.5 miles off I-24 @ Exit 24. Home features 3 BR's upstairs including large owners ensuite with walk in closet & 2.5 Baths with 2626 sq ft of living space. 9 ft ceilings on main level, great kitchen with separate eat-in area, beautiful hardwoods, ventless gas fireplace, new paint, lots of natural light, and bonus room above oversized garage. Beautiful, level yard. Custom fit Levolor blinds in all windows. Upgrades include a hybrid electric water heater, whole house water softener, utility sink in garage, dual HVAC replacement 2020, custom made solid wood kitchen cabinet doors 2022, and new microwave in 2024. See pics for more information.
Zillow last checked: 8 hours ago
Listing updated: October 01, 2024 at 08:14am
Listing Provided by:
Jeff Matlock 615-207-5311,
PARKS
Bought with:
Heather Yvonne Myers, 346180
Sweet Home Realty and Property Management
Source: RealTracs MLS as distributed by MLS GRID,MLS#: 2679982
Facts & features
Interior
Bedrooms & bathrooms
- Bedrooms: 3
- Bathrooms: 3
- Full bathrooms: 2
- 1/2 bathrooms: 1
Bedroom 1
- Area: 270 Square Feet
- Dimensions: 18x15
Bedroom 2
- Area: 156 Square Feet
- Dimensions: 13x12
Bedroom 3
- Area: 144 Square Feet
- Dimensions: 12x12
Bonus room
- Area: 432 Square Feet
- Dimensions: 24x18
Den
- Area: 270 Square Feet
- Dimensions: 18x15
Dining room
- Area: 156 Square Feet
- Dimensions: 13x12
Kitchen
- Area: 228 Square Feet
- Dimensions: 19x12
Living room
- Area: 156 Square Feet
- Dimensions: 13x12
Heating
- Central
Cooling
- Central Air
Appliances
- Included: Dishwasher, Microwave, Refrigerator, Electric Oven, Electric Range
- Laundry: Electric Dryer Hookup, Washer Hookup
Features
- Ceiling Fan(s), Entrance Foyer, Walk-In Closet(s), High Speed Internet
- Flooring: Carpet, Wood, Tile
- Basement: Crawl Space
- Number of fireplaces: 1
- Fireplace features: Den
Interior area
- Total structure area: 2,626
- Total interior livable area: 2,626 sqft
- Finished area above ground: 2,626
Property
Parking
- Total spaces: 2
- Parking features: Garage Door Opener, Garage Faces Side, Concrete
- Garage spaces: 2
Features
- Levels: Two
- Stories: 2
- Patio & porch: Patio
Lot
- Size: 0.58 Acres
- Dimensions: 125 x 200
- Features: Level
Details
- Parcel number: 019E C 01300 000
- Special conditions: Standard
Construction
Type & style
- Home type: SingleFamily
- Architectural style: Traditional
- Property subtype: Single Family Residence, Residential
Materials
- Brick, Vinyl Siding
- Roof: Shingle
Condition
- New construction: No
- Year built: 2005
Utilities & green energy
- Sewer: Public Sewer
- Water: Public
- Utilities for property: Water Available, Cable Connected
Community & neighborhood
Location
- Region: Pleasant View
- Subdivision: Harris Estates Sec 1a
HOA & financial
HOA
- Has HOA: Yes
- HOA fee: $18 monthly
- Services included: Maintenance Grounds
- Second HOA fee: $545 one time
Price history
| Date | Event | Price |
|---|---|---|
| 9/26/2024 | Sold | $509,900$194/sqft |
Source: | ||
| 8/15/2024 | Contingent | $509,900$194/sqft |
Source: | ||
| 7/19/2024 | Listed for sale | $509,900+126.6%$194/sqft |
Source: | ||
| 3/19/2012 | Sold | $225,000$86/sqft |
Source: | ||
Public tax history
Tax history is unavailable.
Neighborhood: 37146
Nearby schools
GreatSchools rating
- 6/10Sycamore Middle SchoolGrades: 5-8Distance: 0.6 mi
- 7/10Sycamore High SchoolGrades: 9-12Distance: 0.8 mi
- 7/10Pleasant View Elementary SchoolGrades: PK-4Distance: 1.9 mi
Schools provided by the listing agent
- Elementary: Pleasant View Elementary
- Middle: Sycamore Middle School
- High: Sycamore High School
Source: RealTracs MLS as distributed by MLS GRID. This data may not be complete. We recommend contacting the local school district to confirm school assignments for this home.
Get a cash offer in 3 minutes
Find out how much your home could sell for in as little as 3 minutes with a no-obligation cash offer.
Estimated market value$525,100
Get a cash offer in 3 minutes
Find out how much your home could sell for in as little as 3 minutes with a no-obligation cash offer.
Estimated market value
$525,100

