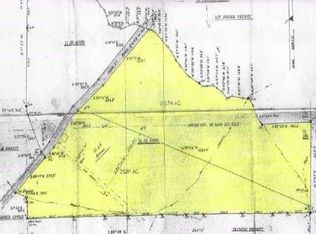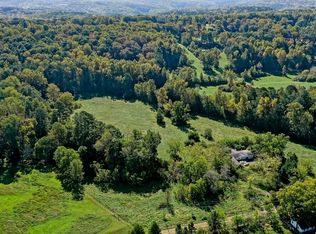Love nature? Want a private retreat but not too far away? Then this is the place for you. Come see this spacious, country style ranch nestled on 4.43 private acres in Canton. Deer watch or enjoy your morning cup of coffee while relaxing on the over-sized wrap around porch. Home features open floor plan, new roof, vaulted ceiling, exposed beams, hardwood flooring, tiled kitchen and breakfast area, master on main with walk-in closet, garden tub, double vanity, secondary bedrooms upstairs with shared bath, low maintenance exterior, stacked stone gas log fireplace and tons of natural lighting. Country kitchen has barnwood style island, stainless steel appliances, huge walk in pantry (keeping room or office) and tile flooring. Flagpole lots opens up to circular drive and open land. With a little tlc, the workshop could be the perfect place for hobbyist, man-cave or children's playhouse. 24 hr advance notice. Shown by appt. only. Call listing agent for easy showing and additional details.
This property is off market, which means it's not currently listed for sale or rent on Zillow. This may be different from what's available on other websites or public sources.

