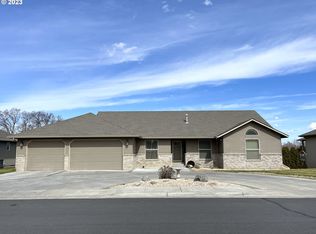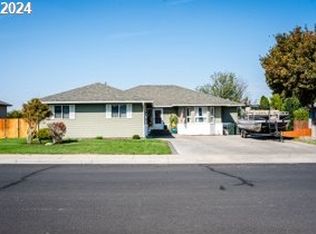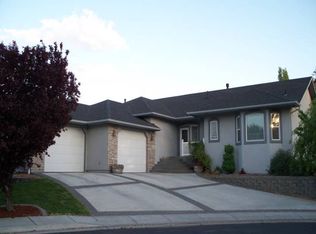Sold
$582,000
975 E Newport Ave, Hermiston, OR 97838
4beds
3,455sqft
Residential, Single Family Residence
Built in 2000
0.26 Acres Lot
$602,200 Zestimate®
$168/sqft
$2,801 Estimated rent
Home value
$602,200
$530,000 - $680,000
$2,801/mo
Zestimate® history
Loading...
Owner options
Explore your selling options
What's special
Welcome to this spacious, updated home with numerous amenities for a carefree lifestyle. The main level features a large kitchen with all appliances, opening to a breakfast area and wrapping around to the living room with a cozy gas fireplace. Step outside to the covered deck for a top view of the fenced-in backyard. Inside, the primary suite includes double walk-in closets and an ensuite with a jetted soaking tub. The main level also includes a second bedroom, a large den, a formal dining room, and a utility room connected to the garage. The daylight level offers two additional bedrooms, a third bathroom, and a large family room with a kitchenette and an enlarged sliding glass door leading to the backyard and hot tub.
Zillow last checked: 8 hours ago
Listing updated: July 16, 2024 at 09:29am
Listed by:
Michael Boylan 541-289-0234,
Boylan Realty LLC
Bought with:
Bennett Christianson, 200707104
Christianson Realty Group
Source: RMLS (OR),MLS#: 24027307
Facts & features
Interior
Bedrooms & bathrooms
- Bedrooms: 4
- Bathrooms: 3
- Full bathrooms: 3
- Main level bathrooms: 2
Primary bedroom
- Level: Main
Bedroom 2
- Level: Main
Bedroom 3
- Level: Lower
Bedroom 4
- Level: Lower
Dining room
- Level: Main
Family room
- Level: Lower
Kitchen
- Level: Main
Living room
- Level: Main
Heating
- Forced Air
Cooling
- Central Air
Appliances
- Included: Appliance Garage, Built In Oven, Built-In Range, Convection Oven, Dishwasher, Disposal, Double Oven, Free-Standing Refrigerator, Gas Appliances, Microwave, Plumbed For Ice Maker, Range Hood, Stainless Steel Appliance(s), Water Softener, Gas Water Heater, Recirculating Water Heater
- Laundry: Laundry Room
Features
- Ceiling Fan(s), Central Vacuum, High Ceilings, Pantry, Quartz
- Flooring: Engineered Hardwood, Tile, Wall to Wall Carpet, Wood
- Windows: Vinyl Frames
- Basement: Daylight,Finished,Partial
- Number of fireplaces: 1
- Fireplace features: Gas
Interior area
- Total structure area: 3,455
- Total interior livable area: 3,455 sqft
Property
Parking
- Total spaces: 2
- Parking features: Driveway, On Street, Garage Door Opener, Attached, Oversized
- Attached garage spaces: 2
- Has uncovered spaces: Yes
Features
- Stories: 2
- Patio & porch: Covered Deck, Covered Patio
- Exterior features: Gas Hookup, Yard
- Has spa: Yes
- Spa features: Free Standing Hot Tub, Bath
Lot
- Size: 0.26 Acres
- Features: Sloped, Terraced, Sprinkler, SqFt 10000 to 14999
Details
- Additional structures: GasHookup
- Parcel number: 153989
- Zoning: R1
Construction
Type & style
- Home type: SingleFamily
- Architectural style: Custom Style,Daylight Ranch
- Property subtype: Residential, Single Family Residence
Materials
- Brick, Lap Siding, Wood Siding
- Foundation: Concrete Perimeter
- Roof: Composition
Condition
- Resale
- New construction: No
- Year built: 2000
Utilities & green energy
- Gas: Gas Hookup, Gas
- Sewer: Public Sewer
- Water: Public
Community & neighborhood
Security
- Security features: Security System Owned
Location
- Region: Hermiston
Other
Other facts
- Listing terms: Cash,Conventional,FHA,VA Loan
- Road surface type: Paved
Price history
| Date | Event | Price |
|---|---|---|
| 7/15/2024 | Sold | $582,000+0.5%$168/sqft |
Source: | ||
| 6/15/2024 | Pending sale | $579,000$168/sqft |
Source: | ||
| 6/6/2024 | Price change | $579,000-1.7%$168/sqft |
Source: | ||
| 6/4/2024 | Listed for sale | $589,000+38.6%$170/sqft |
Source: | ||
| 10/31/2019 | Sold | $424,900$123/sqft |
Source: | ||
Public tax history
| Year | Property taxes | Tax assessment |
|---|---|---|
| 2024 | $8,643 +3.2% | $413,530 +6.1% |
| 2022 | $8,377 +2.4% | $389,800 +3% |
| 2021 | $8,180 +8% | $378,450 +3% |
Find assessor info on the county website
Neighborhood: 97838
Nearby schools
GreatSchools rating
- 6/10Highland Hills Elementary SchoolGrades: K-5Distance: 0.2 mi
- 5/10Sandstone Middle SchoolGrades: 6-8Distance: 0.4 mi
- 7/10Hermiston High SchoolGrades: 9-12Distance: 1.2 mi
Schools provided by the listing agent
- Elementary: Highland Hills
- Middle: Sandstone
- High: Hermiston
Source: RMLS (OR). This data may not be complete. We recommend contacting the local school district to confirm school assignments for this home.

Get pre-qualified for a loan
At Zillow Home Loans, we can pre-qualify you in as little as 5 minutes with no impact to your credit score.An equal housing lender. NMLS #10287.


