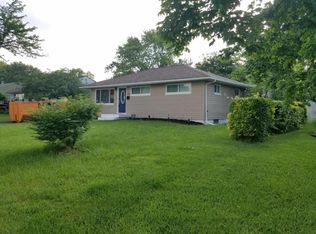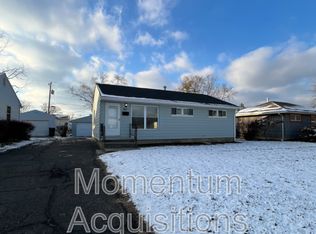Sold for $220,900
$220,900
975 Chestershire Rd, Columbus, OH 43204
3beds
1,200sqft
Single Family Residence
Built in 1954
7,840.8 Square Feet Lot
$219,400 Zestimate®
$184/sqft
$1,481 Estimated rent
Home value
$219,400
$208,000 - $233,000
$1,481/mo
Zestimate® history
Loading...
Owner options
Explore your selling options
What's special
Welcome to this charming ranch home featuring thoughtful updates and a convenient layout. This 3-bedroom, 1-bathroom home offers stylish, move-in-ready living with a remodeled kitchen showcasing butcher block countertops, new stainless steel appliances, and modern white cabinetry. The spacious living room is filled with natural light and flows seamlessly into the kitchen and dining space. The remodeled full bathroom includes updated tile and contemporary finishes. Downstairs, a partially finished basement offers great flexibility—perfect for a rec room, playroom, home office, or gym. Step outside to enjoy a covered back porch overlooking the fenced-in backyard—ideal for pets, play, or hosting weekend barbecues. A 1-car detached garage provides additional storage or parking. With easy access to highways, this home offers a great location for getting around town while enjoying the benefits of a private yard and detached garage. A perfect blend of comfort, function, and style!
Zillow last checked: 8 hours ago
Listing updated: July 29, 2025 at 06:48pm
Listed by:
Jacob V Fisk 614-949-9680,
Red 1 Realty
Bought with:
Katy Jones, 2014000180
Coldwell Banker Realty
Source: Columbus and Central Ohio Regional MLS ,MLS#: 225023839
Facts & features
Interior
Bedrooms & bathrooms
- Bedrooms: 3
- Bathrooms: 1
- Full bathrooms: 1
- Main level bedrooms: 3
Heating
- Forced Air
Cooling
- Central Air
Features
- Flooring: Laminate, Carpet
- Basement: Full
- Common walls with other units/homes: No Common Walls
Interior area
- Total structure area: 900
- Total interior livable area: 1,200 sqft
Property
Parking
- Total spaces: 1
- Parking features: Detached
- Garage spaces: 1
Features
- Levels: One
- Patio & porch: Deck
- Fencing: Fenced
Lot
- Size: 7,840 sqft
Details
- Parcel number: 010122124
- Special conditions: Standard
Construction
Type & style
- Home type: SingleFamily
- Architectural style: Ranch
- Property subtype: Single Family Residence
Materials
- Foundation: Block
Condition
- New construction: No
- Year built: 1954
Utilities & green energy
- Sewer: Public Sewer
- Water: Public
Community & neighborhood
Location
- Region: Columbus
- Subdivision: Wiltshire Heights
Other
Other facts
- Listing terms: Other,VA Loan,Conventional
Price history
| Date | Event | Price |
|---|---|---|
| 7/25/2025 | Sold | $220,900+0.5%$184/sqft |
Source: | ||
| 7/4/2025 | Contingent | $219,900$183/sqft |
Source: | ||
| 6/28/2025 | Listed for sale | $219,900+69.2%$183/sqft |
Source: | ||
| 6/4/2025 | Sold | $130,000$108/sqft |
Source: Public Record Report a problem | ||
Public tax history
| Year | Property taxes | Tax assessment |
|---|---|---|
| 2024 | $1,701 -0.4% | $47,710 |
| 2023 | $1,708 +60.5% | $47,710 +63.1% |
| 2022 | $1,064 -0.2% | $29,260 |
Find assessor info on the county website
Neighborhood: Southwest Hilltop
Nearby schools
GreatSchools rating
- 5/10Binns Elementary SchoolGrades: K-5Distance: 0.2 mi
- 6/10Wedgewood Middle SchoolGrades: 6-8Distance: 1.2 mi
- 2/10Briggs High SchoolGrades: 9-12Distance: 0.9 mi
Get a cash offer in 3 minutes
Find out how much your home could sell for in as little as 3 minutes with a no-obligation cash offer.
Estimated market value
$219,400

