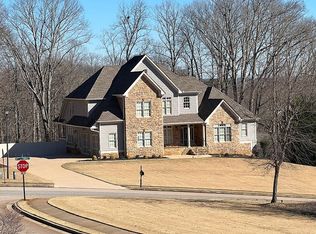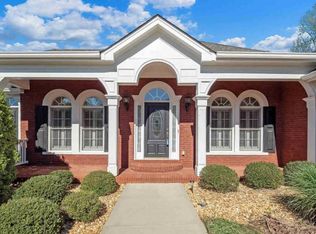Closed
$1,050,000
975 Chateau Forest Rd, Hoschton, GA 30548
5beds
4,300sqft
Single Family Residence
Built in 2024
1.07 Acres Lot
$1,058,800 Zestimate®
$244/sqft
$3,430 Estimated rent
Home value
$1,058,800
$953,000 - $1.18M
$3,430/mo
Zestimate® history
Loading...
Owner options
Explore your selling options
What's special
Stunning custom new construction home, situated on a beautifully landscaped one acre lot. Inside, you will be greeted with a beautiful entry way and an open floorplan awaits, beautiful craftsmanship throughout, with exquisite custom trim work and hardwood floors. The main level boasts an inviting in-law suite, separate dining room, private office, chef's kitchen equipped with top-of-the-line stainless steel appliances including a double ovens, gas cook top and vented hood, custom cabinetry provides ample storage space, while an oversized quartz island overlooks the living room adorned with coffered ceilings and built-ins surrounding a cozy fireplace. Step outside from the kitchen onto a large covered patio and large private backyard just waiting to be transformed into your personal paradise complete with pool possibilities. Upstairs, offers an oversized owner's suit adorned with an en-suite featuring a large frameless shower, luxurious soaking tub, and not one but TWO walk-in closets for all your storage needs, secondary living room with fireplace, three secondary bedrooms, two full baths, and a sizeable laundry room with its own sink. . Home is also in close proximity to HWY 85, shops, restaurants, minutes from Chateau Elan Winery and Golf. APROX 30 DAYS OUT FROM COMPLEATION
Zillow last checked: 8 hours ago
Listing updated: October 25, 2024 at 10:17am
Listed by:
Cyrena Harrington 770-633-7022,
Sun Realty Group LLC,
Charles Harrington 770-377-6758,
Sun Realty Group LLC
Bought with:
Joy Guilford, 433387
Virtual Properties Realty.Net
Source: GAMLS,MLS#: 10356220
Facts & features
Interior
Bedrooms & bathrooms
- Bedrooms: 5
- Bathrooms: 4
- Full bathrooms: 4
- Main level bathrooms: 1
- Main level bedrooms: 1
Dining room
- Features: Seats 12+, Separate Room
Kitchen
- Features: Breakfast Area, Breakfast Room, Kitchen Island, Pantry, Walk-in Pantry
Heating
- Central, Zoned
Cooling
- Ceiling Fan(s), Central Air, Zoned
Appliances
- Included: Cooktop, Dishwasher, Double Oven, Gas Water Heater, Microwave, Stainless Steel Appliance(s), Tankless Water Heater
- Laundry: Mud Room, Upper Level
Features
- Bookcases, Double Vanity, High Ceilings, In-Law Floorplan, Roommate Plan, Separate Shower, Soaking Tub, Tile Bath, Tray Ceiling(s), Walk-In Closet(s), Wet Bar
- Flooring: Hardwood, Tile
- Windows: Double Pane Windows
- Basement: None
- Attic: Pull Down Stairs
- Number of fireplaces: 2
- Fireplace features: Family Room, Living Room
- Common walls with other units/homes: No Common Walls
Interior area
- Total structure area: 4,300
- Total interior livable area: 4,300 sqft
- Finished area above ground: 0
- Finished area below ground: 4,300
Property
Parking
- Total spaces: 4
- Parking features: Attached, Garage, Garage Door Opener, Parking Pad
- Has attached garage: Yes
- Has uncovered spaces: Yes
Features
- Levels: Two
- Stories: 2
- Patio & porch: Patio
- Exterior features: Sprinkler System
- Body of water: None
Lot
- Size: 1.07 Acres
- Features: Level, Private
- Residential vegetation: Wooded
Details
- Parcel number: XX026B 055
Construction
Type & style
- Home type: SingleFamily
- Architectural style: Brick 4 Side,Craftsman,Traditional
- Property subtype: Single Family Residence
Materials
- Brick
- Foundation: Slab
- Roof: Composition
Condition
- New Construction
- New construction: Yes
- Year built: 2024
Details
- Warranty included: Yes
Utilities & green energy
- Electric: 220 Volts
- Sewer: Septic Tank
- Water: Public
- Utilities for property: Electricity Available, Natural Gas Available, Underground Utilities, Water Available
Green energy
- Green verification: ENERGY STAR Certified Homes
- Energy efficient items: Appliances, Insulation, Water Heater
Community & neighborhood
Security
- Security features: Smoke Detector(s)
Community
- Community features: Sidewalks, Street Lights, Walk To Schools, Near Shopping
Location
- Region: Hoschton
- Subdivision: Chateau Forest
HOA & financial
HOA
- Has HOA: Yes
- HOA fee: $350 annually
- Services included: Maintenance Grounds
Other
Other facts
- Listing agreement: Exclusive Right To Sell
- Listing terms: 1031 Exchange,Cash,Conventional,Other,VA Loan
Price history
| Date | Event | Price |
|---|---|---|
| 10/25/2024 | Sold | $1,050,000-4.5%$244/sqft |
Source: | ||
| 9/27/2024 | Pending sale | $1,099,000$256/sqft |
Source: | ||
| 9/19/2024 | Price change | $1,099,000-4.4%$256/sqft |
Source: | ||
| 8/12/2024 | Listed for sale | $1,150,000+618.8%$267/sqft |
Source: | ||
| 10/9/2023 | Sold | $160,000+28%$37/sqft |
Source: Public Record Report a problem | ||
Public tax history
| Year | Property taxes | Tax assessment |
|---|---|---|
| 2024 | $948 +85.8% | $36,000 +100% |
| 2023 | $510 -12.1% | $18,000 |
| 2022 | $581 -5.3% | $18,000 |
Find assessor info on the county website
Neighborhood: 30548
Nearby schools
GreatSchools rating
- 5/10Bramlett Elementary SchoolGrades: PK-5Distance: 3.2 mi
- 6/10Russell Middle SchoolGrades: 6-8Distance: 7.7 mi
- 3/10Winder-Barrow High SchoolGrades: 9-12Distance: 8 mi
Schools provided by the listing agent
- Elementary: Bramlett
- Middle: Russell
- High: Winder Barrow
Source: GAMLS. This data may not be complete. We recommend contacting the local school district to confirm school assignments for this home.
Get a cash offer in 3 minutes
Find out how much your home could sell for in as little as 3 minutes with a no-obligation cash offer.
Estimated market value$1,058,800
Get a cash offer in 3 minutes
Find out how much your home could sell for in as little as 3 minutes with a no-obligation cash offer.
Estimated market value
$1,058,800


