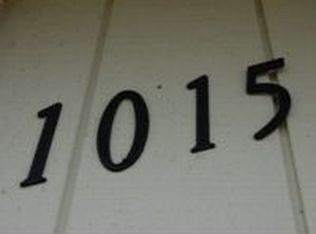Closed
$511,000
975 Cedar Flat Rd, Williams, OR 97544
5beds
2baths
2,288sqft
Single Family Residence
Built in 1977
5.44 Acres Lot
$514,000 Zestimate®
$223/sqft
$2,698 Estimated rent
Home value
$514,000
$447,000 - $591,000
$2,698/mo
Zestimate® history
Loading...
Owner options
Explore your selling options
What's special
Welcome to Williams, OR & this beautiful 5.44 acre horse property! Everything you will need is right here. It has a 30' X 61' 4 stall barn, loafing shed, tack room, hen house, 2nd story hay storage, hay elevator, power, water, cement wash rack, fenced & cross fenced, 3 separate pastures, & a 50X60 garden. The property is all flat with views of the mountains. You could even grow your own hay. The house was built in 1977 with a family room & a Living room, eat in kitchen, 2 BA and 5 Bdrms all in 2288 sq ft. A certified woodstove in the living room keeps everything cozy in the winter months & window AC units in the Kitchen & Primary bdrm. There is also a large 2 car garage with a 24X10 attached shop. There is plenty of room to park on the large, paved driveway with even a spot for an RV. The property is fully fenced with a security gate. There are 2 wells for the property, 1 for the house & 1 for the land & barn. Property may also have water rights from West Fork Williams Creek.
Zillow last checked: 8 hours ago
Listing updated: July 30, 2025 at 12:24pm
Listed by:
Coldwell Banker Cutting Edge
Bought with:
Windermere Van Vleet & Assoc2
Source: Oregon Datashare,MLS#: 220192018
Facts & features
Interior
Bedrooms & bathrooms
- Bedrooms: 5
- Bathrooms: 2
Heating
- Baseboard, Ductless, None
Cooling
- Ductless, Wall/Window Unit(s)
Appliances
- Included: Dishwasher, Range, Range Hood, Refrigerator, Water Heater
Features
- Laminate Counters, Linen Closet, Shower/Tub Combo, Tile Counters, Tile Shower
- Flooring: Carpet, Laminate, Tile
- Windows: Aluminum Frames, Double Pane Windows
- Has fireplace: Yes
- Fireplace features: Insert, Wood Burning
- Common walls with other units/homes: No Common Walls
Interior area
- Total structure area: 2,288
- Total interior livable area: 2,288 sqft
Property
Parking
- Total spaces: 2
- Parking features: Asphalt, Driveway, Garage Door Opener, Gated, RV Access/Parking, Workshop in Garage
- Garage spaces: 2
- Has uncovered spaces: Yes
Accessibility
- Accessibility features: Accessible Approach with Ramp, Grip-Accessible Features
Features
- Levels: One
- Stories: 1
- Fencing: Fenced
- Has view: Yes
- View description: Territorial
Lot
- Size: 5.44 Acres
- Features: Garden, Level, Pasture
Details
- Additional structures: Barn(s), Poultry Coop, Shed(s), Workshop
- Additional parcels included: R3283132
- Parcel number: R328313
- Zoning description: RR5
- Special conditions: Standard
- Horses can be raised: Yes
Construction
Type & style
- Home type: SingleFamily
- Architectural style: Ranch
- Property subtype: Single Family Residence
Materials
- Frame
- Foundation: Block, Other
- Roof: Composition
Condition
- New construction: No
- Year built: 1977
Utilities & green energy
- Sewer: Septic Tank, Standard Leach Field
- Water: Well
Community & neighborhood
Security
- Security features: Carbon Monoxide Detector(s), Smoke Detector(s)
Location
- Region: Williams
Other
Other facts
- Has irrigation water rights: Yes
- Listing terms: Cash,Conventional,FHA,VA Loan
- Road surface type: Paved
Price history
| Date | Event | Price |
|---|---|---|
| 6/23/2025 | Sold | $511,000+2.2%$223/sqft |
Source: | ||
| 5/12/2025 | Pending sale | $500,000$219/sqft |
Source: | ||
| 4/29/2025 | Price change | $500,000-2.9%$219/sqft |
Source: | ||
| 4/17/2025 | Listed for sale | $515,000-2.8%$225/sqft |
Source: | ||
| 2/2/2025 | Contingent | $530,000$232/sqft |
Source: | ||
Public tax history
| Year | Property taxes | Tax assessment |
|---|---|---|
| 2024 | $13 -99.5% | $1,700 -99.4% |
| 2023 | $2,559 +2.3% | $298,160 |
| 2022 | $2,501 +0.8% | $298,160 +6.1% |
Find assessor info on the county website
Neighborhood: 97544
Nearby schools
GreatSchools rating
- 9/10Williams Elementary SchoolGrades: K-5Distance: 0.8 mi
- 4/10Lincoln Savage Middle SchoolGrades: 6-8Distance: 9.6 mi
- 6/10Hidden Valley High SchoolGrades: 9-12Distance: 8.1 mi
Schools provided by the listing agent
- Elementary: Williams Elem
- Middle: Lincoln Savage Middle
- High: Hidden Valley High
Source: Oregon Datashare. This data may not be complete. We recommend contacting the local school district to confirm school assignments for this home.
Get pre-qualified for a loan
At Zillow Home Loans, we can pre-qualify you in as little as 5 minutes with no impact to your credit score.An equal housing lender. NMLS #10287.
