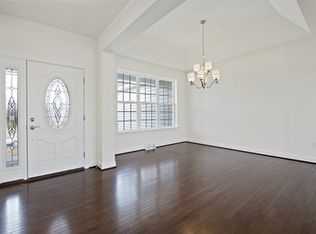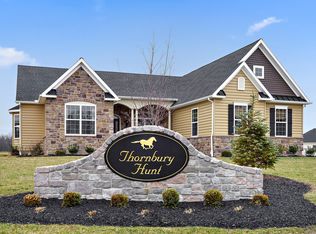Sold for $480,000
$480,000
975 Beck Mill Rd, Hanover, PA 17331
3beds
2,032sqft
Single Family Residence
Built in 2020
0.56 Acres Lot
$488,800 Zestimate®
$236/sqft
$2,583 Estimated rent
Home value
$488,800
$459,000 - $523,000
$2,583/mo
Zestimate® history
Loading...
Owner options
Explore your selling options
What's special
Open House: Saturday, April 19th 10-12noon. Better Than New! This stunning stone-front farmhouse-style rancher offers charm, comfort, and thoughtful upgrades throughout. A welcoming front porch leads into an open-concept layout with luxury vinyl plank flooring and plantation shutters. The private home office with built-ins is perfect for remote work. Enjoy a show-stopping kitchen with tons of white cabinetry, a large island, pantry, and shiplap-accented dining room. The spacious family room features a tray ceiling and opens to a beautifully hardscaped patio with a fireplace and built-in seating—ideal for entertaining. Fenced in yard and a storage shed complete the backyard living space. The split-bedroom design provides privacy, with two guest rooms and a full bath on one side, and a luxurious owner’s suite on the other, complete with tray ceiling, walk-in closet, and spa-like bath. Downstairs, the unfinished basement includes a full bath rough-in, tons of storage, and walk-up access. Truly better than new—move-in ready and waiting to welcome you home!
Zillow last checked: 8 hours ago
Listing updated: June 05, 2025 at 11:00am
Listed by:
Cindee Sartori 443-375-2489,
Keller Williams Realty Centre
Bought with:
Julia McClyment, RSR002592
Keller Williams Realty Centre
Source: Bright MLS,MLS#: PAYK2079994
Facts & features
Interior
Bedrooms & bathrooms
- Bedrooms: 3
- Bathrooms: 2
- Full bathrooms: 2
- Main level bathrooms: 2
- Main level bedrooms: 3
Primary bedroom
- Features: Flooring - Carpet, Ceiling Fan(s), Walk-In Closet(s)
- Level: Main
- Area: 272 Square Feet
- Dimensions: 16 x 17
Bedroom 2
- Features: Flooring - Carpet
- Level: Main
- Area: 121 Square Feet
- Dimensions: 11 x 11
Bedroom 3
- Features: Flooring - Carpet
- Level: Main
- Area: 121 Square Feet
- Dimensions: 11 x 11
Primary bathroom
- Features: Countertop(s) - Solid Surface, Flooring - Tile/Brick, Double Sink
- Level: Main
- Area: 100 Square Feet
- Dimensions: 10 x 10
Dining room
- Features: Flooring - Laminated
- Level: Main
- Area: 99 Square Feet
- Dimensions: 11 x 9
Family room
- Features: Flooring - Laminated
- Level: Main
- Area: 399 Square Feet
- Dimensions: 19 x 21
Other
- Features: Bathroom - Tub Shower
- Level: Main
- Area: 40 Square Feet
- Dimensions: 5 x 8
Kitchen
- Features: Breakfast Bar, Granite Counters, Crown Molding, Flooring - Laminated, Pantry, Kitchen Island
- Level: Main
- Area: 140 Square Feet
- Dimensions: 14 x 10
Laundry
- Features: Flooring - Tile/Brick
- Level: Main
- Area: 60 Square Feet
- Dimensions: 10 x 6
Office
- Features: Flooring - Laminated
- Level: Main
- Area: 110 Square Feet
- Dimensions: 10 x 11
Storage room
- Level: Lower
Heating
- Forced Air, Natural Gas
Cooling
- Central Air, Natural Gas
Appliances
- Included: Microwave, Disposal, Dishwasher, Oven/Range - Electric, Stainless Steel Appliance(s), Washer, Dryer, Refrigerator, Gas Water Heater
- Laundry: Main Level, Laundry Room
Features
- Ceiling Fan(s), Crown Molding, Family Room Off Kitchen, Open Floorplan, Primary Bath(s), Pantry, Recessed Lighting, Walk-In Closet(s), Kitchen Island, Bathroom - Tub Shower, Upgraded Countertops, 9'+ Ceilings
- Flooring: Ceramic Tile, Carpet, Laminate
- Windows: Low Emissivity Windows, Insulated Windows, Double Pane Windows, ENERGY STAR Qualified Windows
- Basement: Full
- Has fireplace: No
Interior area
- Total structure area: 2,032
- Total interior livable area: 2,032 sqft
- Finished area above ground: 2,032
- Finished area below ground: 0
Property
Parking
- Total spaces: 2
- Parking features: Garage Faces Front, Driveway, Attached
- Attached garage spaces: 2
- Has uncovered spaces: Yes
Accessibility
- Accessibility features: Other
Features
- Levels: One
- Stories: 1
- Patio & porch: Porch, Patio
- Exterior features: Sidewalks, Extensive Hardscape, Storage
- Pool features: None
- Fencing: Privacy,Back Yard,Vinyl
Lot
- Size: 0.56 Acres
- Features: Rear Yard, SideYard(s), Landscaped
Details
- Additional structures: Above Grade, Below Grade
- Parcel number: 440004000080000000
- Zoning: RESIDENTIAL
- Special conditions: Standard
Construction
Type & style
- Home type: SingleFamily
- Architectural style: Ranch/Rambler
- Property subtype: Single Family Residence
Materials
- Vinyl Siding, Stone
- Foundation: Permanent
- Roof: Architectural Shingle
Condition
- New construction: No
- Year built: 2020
Details
- Builder model: Autumn
- Builder name: JA Myers Homes
Utilities & green energy
- Electric: 220 Volts
- Sewer: Public Sewer
- Water: Public
- Utilities for property: Natural Gas Available
Community & neighborhood
Location
- Region: Hanover
- Subdivision: Thornbury Hunt
- Municipality: PENN TWP
HOA & financial
HOA
- Has HOA: Yes
- HOA fee: $520 annually
- Association name: THORNBURY HUNT
Other
Other facts
- Listing agreement: Exclusive Right To Sell
- Ownership: Fee Simple
Price history
| Date | Event | Price |
|---|---|---|
| 6/5/2025 | Sold | $480,000+0%$236/sqft |
Source: | ||
| 4/22/2025 | Pending sale | $479,900$236/sqft |
Source: | ||
| 4/18/2025 | Listed for sale | $479,900+11.6%$236/sqft |
Source: | ||
| 2/18/2022 | Sold | $430,000+0%$212/sqft |
Source: | ||
| 1/16/2022 | Pending sale | $429,900$212/sqft |
Source: | ||
Public tax history
| Year | Property taxes | Tax assessment |
|---|---|---|
| 2025 | $9,395 | $278,770 |
| 2024 | $9,395 +1.8% | $278,770 +1.8% |
| 2023 | $9,227 +10.1% | $273,810 |
Find assessor info on the county website
Neighborhood: 17331
Nearby schools
GreatSchools rating
- 6/10Park Hills El SchoolGrades: K-5Distance: 1 mi
- 4/10Emory H Markle Middle SchoolGrades: 6-8Distance: 1.3 mi
- 5/10South Western Senior High SchoolGrades: 9-12Distance: 1.6 mi
Schools provided by the listing agent
- District: South Western
Source: Bright MLS. This data may not be complete. We recommend contacting the local school district to confirm school assignments for this home.
Get pre-qualified for a loan
At Zillow Home Loans, we can pre-qualify you in as little as 5 minutes with no impact to your credit score.An equal housing lender. NMLS #10287.
Sell with ease on Zillow
Get a Zillow Showcase℠ listing at no additional cost and you could sell for —faster.
$488,800
2% more+$9,776
With Zillow Showcase(estimated)$498,576

