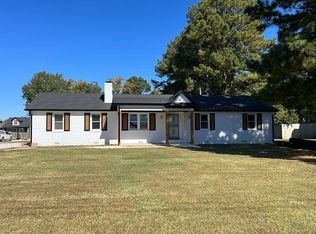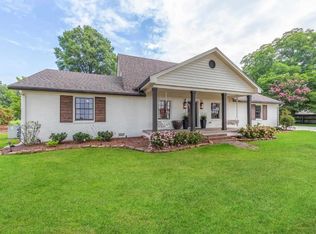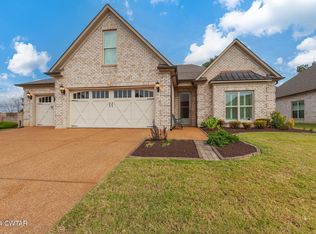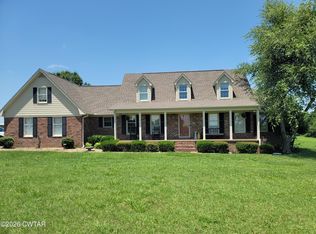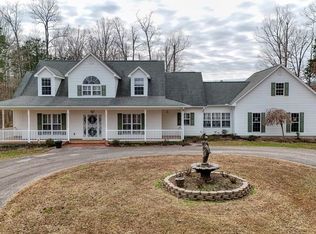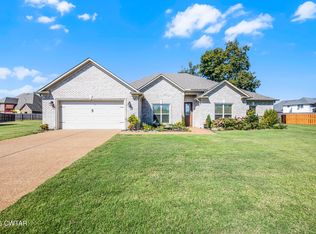Rare opportunity to own a highly functional commercial property with a residence in a prime North Jackson location. Situated on approximately 1.5 acres along Ashport Road, this property offers exceptional visibility, accessibility, and versatility, now surrounded by established and developing subdivisions. The commercial improvements include an approximately 4,100 sq ft heated and cooled, 6-bay shop, complete with office space and paint booth, making it ideal for an owner-operator, service business, or light industrial use. The shop has supported a successful body shop operation for decades and offers flexibility for a variety of commercial applications. The residential portion features a 3-bedroom, 2-bath home with over 2,100 sq ft of living space, including a primary bedroom on the main level, a 2-car garage, and a beautiful in-ground pool. Recent updates include a new HVAC system, new roof, and new pool liner, providing peace of mind for the next owner. Pope School PK-8th grade is less than a 1/2 mile away. This is not simply a home with a shop — it is a commercial-grade property with a residence, offering a unique opportunity to live and work on the same site or invest in a property with multiple use possibilities. Properties of this size, functionality, and location are rarely available in the North Jackson market. Buyer to verify zoning, intended use, and school information.
For sale
$798,750
975 Ashport Rd, Jackson, TN 38305
3beds
2,001sqft
Est.:
Single Family Residence
Built in 1975
1.5 Acres Lot
$-- Zestimate®
$399/sqft
$-- HOA
What's special
Office spaceBeautiful in-ground poolNew pool linerNew roofNew hvac systemPaint boothExceptional visibility
- 4 days |
- 233 |
- 4 |
Zillow last checked: 8 hours ago
Listing updated: January 19, 2026 at 10:46am
Listed by:
Josh Trammell,
EXIT Realty Blues City 731-554-3948
Source: CWTAR,MLS#: 2600291
Tour with a local agent
Facts & features
Interior
Bedrooms & bathrooms
- Bedrooms: 3
- Bathrooms: 2
- Full bathrooms: 2
- Main level bathrooms: 1
- Main level bedrooms: 1
Primary bedroom
- Level: Main
- Area: 192
- Dimensions: 12.0 x 16.0
Bedroom
- Level: Upper
- Area: 156
- Dimensions: 12.0 x 13.0
Bedroom
- Level: Upper
- Area: 195
- Dimensions: 13.0 x 15.0
Kitchen
- Level: Main
- Area: 260
- Dimensions: 13.0 x 20.0
Heating
- Central, Fireplace(s), Forced Air, Natural Gas
Cooling
- Ceiling Fan(s), Central Air, Multi Units
Appliances
- Included: Dishwasher, Electric Range, Electric Water Heater, Self Cleaning Oven
- Laundry: Electric Dryer Hookup, Washer Hookup
Features
- Beamed Ceilings, Breakfast Bar, Ceiling Fan(s), Central Vacuum, Eat-in Kitchen, Entrance Foyer, Fiber Glass Shower, Granite Counters, High Ceilings, Kitchen Island, Master Downstairs, Tub Shower Combo
- Flooring: Carpet, Tile
- Windows: Double Pane Windows, Vinyl Frames
- Has basement: No
- Has fireplace: Yes
- Fireplace features: Gas Log
Interior area
- Total interior livable area: 2,001 sqft
Video & virtual tour
Property
Parking
- Total spaces: 22
- Parking features: Boat, Garage Door Opener, Garage Faces Side, Golf Cart Garage, Open, Parking Pad, RV Access/Parking, Other
- Attached garage spaces: 2
- Uncovered spaces: 20
- Details: parking lot
Features
- Levels: Two
- Patio & porch: Covered, Front Porch, Patio
- Exterior features: Rain Gutters
- Has private pool: Yes
- Pool features: Diving Board, In Ground, Liner, Private, Salt Water
- Fencing: Back Yard,Full,Wood
Lot
- Size: 1.5 Acres
- Dimensions: 115' x 380'
Details
- Additional structures: Garage(s), RV/Boat Storage, Second Garage, Storage, Workshop
- Parcel number: 033 001.06
- Special conditions: Standard
- Other equipment: Call Listing Agent, Compressor
Construction
Type & style
- Home type: SingleFamily
- Property subtype: Single Family Residence
Materials
- Vinyl Siding
- Foundation: Block, Permanent, Pillar/Post/Pier
- Roof: Shingle
Condition
- false
- New construction: No
- Year built: 1975
Utilities & green energy
- Electric: 200+ Amp Service
- Sewer: Septic Tank
- Water: Public
- Utilities for property: Cable Available, Electricity Connected, Fiber Optic Available, Natural Gas Connected, Phone Available, Water Connected
Community & HOA
Community
- Security: Fire Sprinkler System, Security System, Smoke Detector(s)
- Subdivision: None
Location
- Region: Jackson
Financial & listing details
- Price per square foot: $399/sqft
- Tax assessed value: $196,100
- Annual tax amount: $1,708
- Date on market: 1/19/2026
- Listing terms: Cash,Conventional
- Road surface type: Asphalt
Estimated market value
Not available
Estimated sales range
Not available
$2,368/mo
Price history
Price history
| Date | Event | Price |
|---|---|---|
| 1/16/2026 | Listed for sale | $798,7500%$399/sqft |
Source: | ||
| 7/31/2025 | Listing removed | $798,900$399/sqft |
Source: | ||
| 4/11/2025 | Price change | $798,900-2%$399/sqft |
Source: | ||
| 3/26/2025 | Price change | $814,900-2.9%$407/sqft |
Source: | ||
| 3/4/2025 | Price change | $839,500-1.2%$420/sqft |
Source: | ||
Public tax history
Public tax history
| Year | Property taxes | Tax assessment |
|---|---|---|
| 2024 | $1,709 | $49,025 |
| 2023 | $1,709 | $49,025 |
| 2022 | $1,709 +33.2% | $49,025 +64.8% |
Find assessor info on the county website
BuyAbility℠ payment
Est. payment
$4,435/mo
Principal & interest
$3809
Property taxes
$346
Home insurance
$280
Climate risks
Neighborhood: 38305
Nearby schools
GreatSchools rating
- 8/10Pope SchoolGrades: K-6Distance: 0.9 mi
- 6/10Northeast Middle SchoolGrades: 6-8Distance: 5.7 mi
- 3/10North Side High SchoolGrades: 9-12Distance: 3.1 mi
Schools provided by the listing agent
- District: Jackson Madison Consolidated District
Source: CWTAR. This data may not be complete. We recommend contacting the local school district to confirm school assignments for this home.
