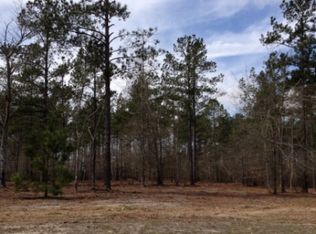Sold for $727,500
$727,500
975 Anderson Mill Rd, Aiken, SC 29803
4beds
4,161sqft
Single Family Residence
Built in 2018
0.92 Acres Lot
$730,300 Zestimate®
$175/sqft
$3,294 Estimated rent
Home value
$730,300
$665,000 - $796,000
$3,294/mo
Zestimate® history
Loading...
Owner options
Explore your selling options
What's special
Plenty of room to spread out in this wonderful home. The chef's kitchen is a cooking and entertainer's delight. Expansive counter space, prep sink, double ovens, ice maker and wine cooler. The main floor has a large great room, three bedrooms 2.5 baths, kitchen, dining room, office and sunroom. The extra-large bonus/4th bedroom has full bath and closet. The 3-car garage is close to 1000 SQ.FT. Plenty of space for cars, toys and workshop. .92 acre backs up to Hollow Creek Preserve.
Zillow last checked: 8 hours ago
Listing updated: August 07, 2025 at 11:49am
Listed by:
Cathy Brennan 803-439-1357,
Meybohm Real Estate - Aiken
Bought with:
Cathy Brennan, 63860
Meybohm Real Estate - Aiken
Source: Aiken MLS,MLS#: 215790
Facts & features
Interior
Bedrooms & bathrooms
- Bedrooms: 4
- Bathrooms: 4
- Full bathrooms: 3
- 1/2 bathrooms: 1
Primary bedroom
- Level: Main
- Area: 289
- Dimensions: 17 x 17
Bedroom 2
- Level: Main
- Area: 152.9
- Dimensions: 13.9 x 11
Bedroom 3
- Level: Main
- Area: 132
- Dimensions: 12 x 11
Bonus room
- Level: Upper
- Area: 540
- Dimensions: 27 x 20
Den
- Description: Den/Office
- Level: Main
- Area: 154
- Dimensions: 14 x 11
Dining room
- Level: Main
- Area: 166.75
- Dimensions: 14.5 x 11.5
Kitchen
- Level: Main
- Area: 393.96
- Dimensions: 26.8 x 14.7
Laundry
- Level: Main
- Area: 84
- Dimensions: 12 x 7
Living room
- Level: Main
- Area: 500
- Dimensions: 25 x 20
Other
- Description: Breakfast Area
- Level: Main
- Area: 210
- Dimensions: 17.5 x 12
Sunroom
- Level: Main
- Area: 520
- Dimensions: 26 x 20
Heating
- Natural Gas
Cooling
- Central Air
Appliances
- Included: Microwave, Self Cleaning Oven, Cooktop, Dishwasher
Features
- Snack Bar, Solid Surface Counters, Walk-In Closet(s), Bedroom on 1st Floor, Ceiling Fan(s), Primary Downstairs, Kitchen Island, Eat-in Kitchen
- Flooring: Carpet, Hardwood, Tile
- Basement: None
- Number of fireplaces: 1
- Fireplace features: Gas
Interior area
- Total structure area: 4,161
- Total interior livable area: 4,161 sqft
- Finished area above ground: 4,161
- Finished area below ground: 0
Property
Parking
- Total spaces: 3
- Parking features: Attached
- Attached garage spaces: 3
Features
- Levels: One,One and One Half
- Patio & porch: Patio
- Exterior features: None
- Pool features: Association, Community
Lot
- Size: 0.92 Acres
- Features: Level
Details
- Additional structures: None
- Parcel number: 1081001011
- Special conditions: Standard
- Horse amenities: None
Construction
Type & style
- Home type: SingleFamily
- Architectural style: Ranch
- Property subtype: Single Family Residence
Materials
- Brick
- Foundation: Slab
- Roof: Composition
Condition
- New construction: No
- Year built: 2018
Utilities & green energy
- Sewer: Public Sewer
- Water: Public
Community & neighborhood
Community
- Community features: Country Club, Gated, Golf, Pool
Location
- Region: Aiken
- Subdivision: Woodside-Reserve
HOA & financial
HOA
- Has HOA: Yes
- HOA fee: $1,392 annually
Other
Other facts
- Listing terms: Contract
- Road surface type: Paved
Price history
| Date | Event | Price |
|---|---|---|
| 8/7/2025 | Sold | $727,500-3%$175/sqft |
Source: | ||
| 7/30/2025 | Pending sale | $750,000$180/sqft |
Source: | ||
| 6/27/2025 | Contingent | $750,000$180/sqft |
Source: | ||
| 6/17/2025 | Price change | $750,000-3.2%$180/sqft |
Source: | ||
| 5/2/2025 | Listed for sale | $775,000-2.9%$186/sqft |
Source: | ||
Public tax history
| Year | Property taxes | Tax assessment |
|---|---|---|
| 2025 | $2,282 | $24,790 |
| 2024 | $2,282 -0.2% | $24,790 |
| 2023 | $2,287 +2.8% | $24,790 |
Find assessor info on the county website
Neighborhood: 29803
Nearby schools
GreatSchools rating
- 8/10Chukker Creek Elementary SchoolGrades: PK-5Distance: 2.1 mi
- 5/10M. B. Kennedy Middle SchoolGrades: 6-8Distance: 4.3 mi
- 6/10South Aiken High SchoolGrades: 9-12Distance: 4.2 mi
Schools provided by the listing agent
- Elementary: Chukker Creek
- Middle: Aiken Intermediate 6th-Kennedy Middle 7th&8th
- High: South Aiken
Source: Aiken MLS. This data may not be complete. We recommend contacting the local school district to confirm school assignments for this home.
Get pre-qualified for a loan
At Zillow Home Loans, we can pre-qualify you in as little as 5 minutes with no impact to your credit score.An equal housing lender. NMLS #10287.
Sell for more on Zillow
Get a Zillow Showcase℠ listing at no additional cost and you could sell for .
$730,300
2% more+$14,606
With Zillow Showcase(estimated)$744,906
