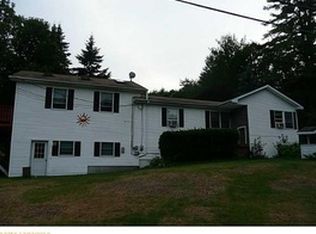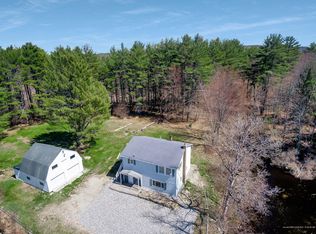Closed
$300,000
975 Allen Pond Road, Greene, ME 04236
4beds
2,128sqft
Mobile Home
Built in 1999
2.5 Acres Lot
$309,000 Zestimate®
$141/sqft
$2,017 Estimated rent
Home value
$309,000
$263,000 - $362,000
$2,017/mo
Zestimate® history
Loading...
Owner options
Explore your selling options
What's special
You'll fall in love with this private country lot located less than a mile from the carry-in boat launch and public access at Allen Pond, or head just two miles to the Androscoggin River boat launch in Turner. Outdoor enthusiasts will appreciate nearby Androscoggin Riverlands State Park, offering hiking, ATVing, snowmobiling, and access to ITS trails—perfect for winter fun and ice fishing. This spacious home features an open-concept layout with 4 bedrooms, 2 full baths, and two living rooms—one with a cozy pellet stove. A large mudroom, walk-in closets, and abundant storage space throughout add to the home's functionality. Enjoy peace of mind with a brand-new roof, plus a heated and insulated 3-bay garage, a pole barn for your toys, and an additional shed. Relax outdoors on the patio or around the firepit, or enjoy the tranquility of the small pond and rustic outbuilding—ideal for a potential bunkhouse. Bonus features include chicken coops (chickens included!) and an RV hookup station with electric and water—perfect for summertime guests. This is a must-see property for those seeking space, privacy, and adventure right outside your door!
Zillow last checked: 8 hours ago
Listing updated: July 03, 2025 at 11:11am
Listed by:
Fontaine Family-The Real Estate Leader 207-784-3800
Bought with:
Lynn Gonyea Real Estate
Source: Maine Listings,MLS#: 1624592
Facts & features
Interior
Bedrooms & bathrooms
- Bedrooms: 4
- Bathrooms: 2
- Full bathrooms: 2
Bedroom 1
- Features: Full Bath
- Level: First
- Area: 181.14 Square Feet
- Dimensions: 15.02 x 12.06
Bedroom 2
- Level: First
- Area: 109.75 Square Feet
- Dimensions: 12.06 x 9.1
Bedroom 3
- Level: First
- Area: 121.81 Square Feet
- Dimensions: 12.06 x 10.1
Dining room
- Level: First
- Area: 11071.06 Square Feet
- Dimensions: 1001 x 11.06
Family room
- Level: First
- Area: 229.79 Square Feet
- Dimensions: 12.05 x 19.07
Kitchen
- Level: First
- Area: 81.1 Square Feet
- Dimensions: 10.1 x 8.03
Living room
- Level: First
- Area: 261.4 Square Feet
- Dimensions: 20 x 13.07
Office
- Level: First
- Area: 120.84 Square Feet
- Dimensions: 10.02 x 12.06
Office
- Level: First
- Area: 120.84 Square Feet
- Dimensions: 10.02 x 12.06
Heating
- Forced Air, Heat Pump, Pellet Stove
Cooling
- Heat Pump
Appliances
- Included: Dishwasher, Dryer, Electric Range, Refrigerator, Washer
Features
- 1st Floor Bedroom, 1st Floor Primary Bedroom w/Bath, One-Floor Living, Pantry, Shower, Storage, Walk-In Closet(s)
- Flooring: Carpet, Vinyl
- Has fireplace: No
Interior area
- Total structure area: 2,128
- Total interior livable area: 2,128 sqft
- Finished area above ground: 2,128
- Finished area below ground: 0
Property
Parking
- Total spaces: 3
- Parking features: Gravel, 11 - 20 Spaces, Carport
- Garage spaces: 3
- Has carport: Yes
Features
- Patio & porch: Porch
- Has view: Yes
- View description: Trees/Woods
Lot
- Size: 2.50 Acres
- Features: Rural, Level, Wooded
Details
- Additional structures: Outbuilding, Shed(s)
- Parcel number: GRNEM12L020007
- Zoning: RA
Construction
Type & style
- Home type: MobileManufactured
- Architectural style: Other
- Property subtype: Mobile Home
Materials
- Mobile, Vinyl Siding
- Foundation: Slab
- Roof: Shingle
Condition
- Year built: 1999
Utilities & green energy
- Electric: Circuit Breakers
- Sewer: Private Sewer
- Water: Private
Community & neighborhood
Location
- Region: Greene
Other
Other facts
- Body type: Double Wide
- Road surface type: Paved
Price history
| Date | Event | Price |
|---|---|---|
| 7/3/2025 | Sold | $300,000+0.3%$141/sqft |
Source: | ||
| 6/4/2025 | Pending sale | $299,000$141/sqft |
Source: | ||
| 5/30/2025 | Listed for sale | $299,000$141/sqft |
Source: | ||
Public tax history
| Year | Property taxes | Tax assessment |
|---|---|---|
| 2024 | $2,336 | $119,800 |
| 2023 | $2,336 +9.6% | $119,800 |
| 2022 | $2,132 +4.1% | $119,800 |
Find assessor info on the county website
Neighborhood: 04236
Nearby schools
GreatSchools rating
- 7/10Greene Central SchoolGrades: PK-6Distance: 3.7 mi
- 5/10Tripp Middle SchoolGrades: 7-8Distance: 3.5 mi
- 7/10Leavitt Area High SchoolGrades: 9-12Distance: 3.5 mi
Sell with ease on Zillow
Get a Zillow Showcase℠ listing at no additional cost and you could sell for —faster.
$309,000
2% more+$6,180
With Zillow Showcase(estimated)$315,180

