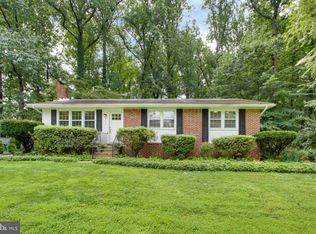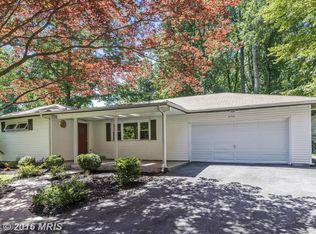Sold for $700,000
$700,000
9749 Riverside Cir, Ellicott City, MD 21042
3beds
2,273sqft
Single Family Residence
Built in 1963
0.48 Acres Lot
$708,200 Zestimate®
$308/sqft
$3,073 Estimated rent
Home value
$708,200
$666,000 - $751,000
$3,073/mo
Zestimate® history
Loading...
Owner options
Explore your selling options
What's special
Welcome to 9749 Riverside Circle, a stunning rancher nestled in the highly sought-after community of Gwynn Acres, with close proximity to Centennial Park and major commuter routes! Recent updates in 2024 to this home include a newly renovated kitchen and baths, HVAC system, updated electric with a newly replaced 200-amp electric panel, refinished hardwood floors, new carpet, and a modern color palette! The living room features a beautiful bay window that flows into the casual dining area and renovated kitchen. The kitchen is equipped with soft-close cabinetry, granite countertops, and sleek stainless steel appliances. From here, enter into the expansive Sun/Florida room with its rich wood siding and exposed beams, flowing into the unbelievable screened deck with soaring cathedral ceilings and skylights that leads to a wrap around deck surrounded by peaceful views.Three bedrooms, each with hardwood floors, and a renovated full bath complete the main level. The lower level features a recreation room, a bonus room, renovated full bath, additional bonus space, laundry, and plenty of storage.
Zillow last checked: 8 hours ago
Listing updated: August 13, 2024 at 09:08am
Listed by:
Shalini Gidwani 443-540-1311,
Northrop Realty
Bought with:
Lisa Wallace, 637043
Long & Foster Real Estate, Inc.
Source: Bright MLS,MLS#: MDHW2042458
Facts & features
Interior
Bedrooms & bathrooms
- Bedrooms: 3
- Bathrooms: 2
- Full bathrooms: 2
- Main level bathrooms: 1
- Main level bedrooms: 3
Basement
- Area: 837
Heating
- Forced Air, Natural Gas
Cooling
- Central Air, Electric
Appliances
- Included: Dryer, Washer, Dishwasher, Disposal, Refrigerator, Cooktop, Gas Water Heater
- Laundry: Lower Level, Laundry Room
Features
- Crown Molding, Entry Level Bedroom, Eat-in Kitchen, Kitchen - Table Space, Recessed Lighting, Dry Wall, Cathedral Ceiling(s), High Ceilings, Beamed Ceilings, Paneled Walls, Wood Walls, Wood Ceilings
- Flooring: Ceramic Tile, Carpet, Hardwood, Wood
- Doors: Storm Door(s), Atrium
- Windows: Screens, Bay/Bow
- Basement: Walk-Out Access,Connecting Stairway,Heated,Improved,Interior Entry,Windows
- Number of fireplaces: 1
Interior area
- Total structure area: 2,273
- Total interior livable area: 2,273 sqft
- Finished area above ground: 1,436
- Finished area below ground: 837
Property
Parking
- Total spaces: 4
- Parking features: Garage Door Opener, Attached, Driveway
- Attached garage spaces: 2
- Uncovered spaces: 2
Accessibility
- Accessibility features: None
Features
- Levels: Two
- Stories: 2
- Patio & porch: Deck, Patio, Screened Porch
- Exterior features: Lighting
- Pool features: None
- Has view: Yes
- View description: Garden, Trees/Woods
Lot
- Size: 0.48 Acres
- Features: Front Yard, Landscaped, Rear Yard, SideYard(s)
Details
- Additional structures: Above Grade, Below Grade
- Parcel number: 1402218704
- Zoning: R20
- Special conditions: Standard
Construction
Type & style
- Home type: SingleFamily
- Architectural style: Ranch/Rambler
- Property subtype: Single Family Residence
Materials
- Brick, Vinyl Siding
- Foundation: Permanent
- Roof: Shingle
Condition
- New construction: No
- Year built: 1963
Utilities & green energy
- Sewer: Public Sewer
- Water: Public
Community & neighborhood
Security
- Security features: Main Entrance Lock, Smoke Detector(s)
Location
- Region: Ellicott City
- Subdivision: Gwynn Acres
Other
Other facts
- Listing agreement: Exclusive Right To Sell
- Ownership: Fee Simple
Price history
| Date | Event | Price |
|---|---|---|
| 8/13/2024 | Sold | $700,000+3.7%$308/sqft |
Source: | ||
| 8/13/2024 | Pending sale | $675,000$297/sqft |
Source: | ||
| 7/23/2024 | Contingent | $675,000$297/sqft |
Source: | ||
| 7/18/2024 | Listed for sale | $675,000+35%$297/sqft |
Source: | ||
| 6/26/2024 | Sold | $500,100+25.7%$220/sqft |
Source: Public Record Report a problem | ||
Public tax history
| Year | Property taxes | Tax assessment |
|---|---|---|
| 2025 | -- | $534,400 +12.2% |
| 2024 | $5,362 +4.3% | $476,200 +4.3% |
| 2023 | $5,142 +4.5% | $456,633 -4.1% |
Find assessor info on the county website
Neighborhood: 21042
Nearby schools
GreatSchools rating
- 9/10Centennial Lane Elementary SchoolGrades: PK-5Distance: 0.9 mi
- 9/10Burleigh Manor Middle SchoolGrades: 6-8Distance: 1 mi
- 10/10Centennial High SchoolGrades: 9-12Distance: 1.1 mi
Schools provided by the listing agent
- District: Howard County Public School System
Source: Bright MLS. This data may not be complete. We recommend contacting the local school district to confirm school assignments for this home.

Get pre-qualified for a loan
At Zillow Home Loans, we can pre-qualify you in as little as 5 minutes with no impact to your credit score.An equal housing lender. NMLS #10287.

