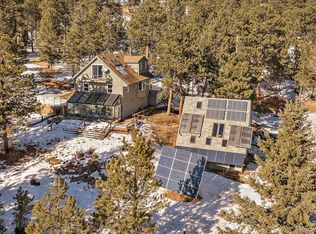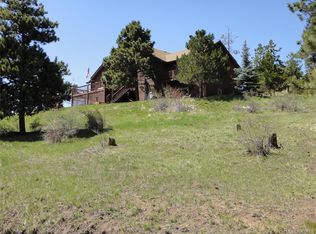Best Conifer location offers that great feeling you are looking for. Bright great room offers wood floors, gas fireplace, vaulted ceilings and adjoins the dining area and kitchen. The kitchen is well designed with newer appliances and there is deck access for your grill. The upper level master has its own -+ bath while the other upper bedroom can be a perfect nursery or office with full bath just around the corner. The other level offers a 3rd bedroom and den GÇô great for TV watching or offi
This property is off market, which means it's not currently listed for sale or rent on Zillow. This may be different from what's available on other websites or public sources.

