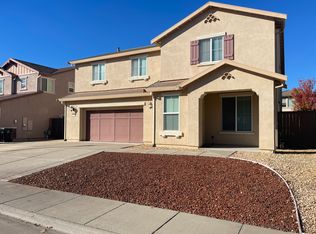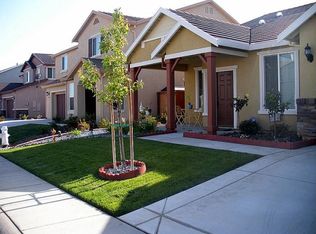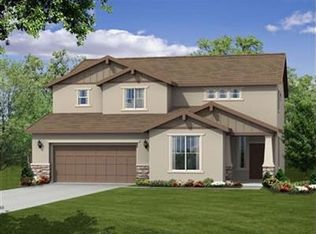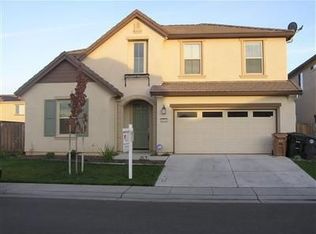Sold for $675,000 on 10/17/25
$675,000
9748 Collie Way, Elk Grove, CA 95757
4beds
2,740sqft
Single Family Residence, Residential
Built in 2011
5,985 Square Feet Lot
$672,100 Zestimate®
$246/sqft
$3,794 Estimated rent
Home value
$672,100
$612,000 - $739,000
$3,794/mo
Zestimate® history
Loading...
Owner options
Explore your selling options
What's special
Welcome to Laguna Ridge Villageone of Elk Groves premier neighborhoods! This immaculate 4-bedroom, 2.5-bath home, built in 2011, is sure to impress. Located within the highly rated Elk Grove Unified School District and assigned to top-performing K12 public schools, this home offers both comfort and convenience. Step inside to discover a spacious, thoughtfully designed floor plan with soaring ceilings, granite countertops, and large tile flooring throughout. Custom décor and tasteful designer finishes add character and style, making this home truly one of a kind. A fully owned solar system adds energy efficiency and long-term savings. Perfect for entertaining, the open-concept layout flows beautifully from room to room. Outdoors, enjoy being just a short walk to Constellation Park, scenic local trails, and a quick bike ride to the Elk Grove Aquatics Center. Youre also walking distance to a wide variety of shopping and dining optionsincluding Costco, Olive Garden, Buffalo Wild Wings, Starbucks, and more.Dont miss out on this rare opportunity to own a stunning home in a prime Elk Grove location!
Zillow last checked: 8 hours ago
Listing updated: October 17, 2025 at 08:45am
Listed by:
Xiaozhu Kang 01999507 650-683-6888,
Coldwell Banker Realty 408-252-1133,
Nan Li 02154073 415-216-6280,
Coldwell Banker Realty
Bought with:
Eric Weng, 02055207
Coldwell Banker Realty
Source: MLSListings Inc,MLS#: ML82013450
Facts & features
Interior
Bedrooms & bathrooms
- Bedrooms: 4
- Bathrooms: 3
- Full bathrooms: 2
- 1/2 bathrooms: 1
Dining room
- Features: DiningAreainLivingRoom
Family room
- Features: Other
Heating
- Central Forced Air
Cooling
- Central Air
Features
- Flooring: Carpet, Laminate
Interior area
- Total structure area: 2,740
- Total interior livable area: 2,740 sqft
Property
Parking
- Total spaces: 2
- Parking features: Attached
- Attached garage spaces: 2
Features
- Stories: 2
Lot
- Size: 5,985 sqft
Details
- Parcel number: 13218900780000
- Zoning: RD-5
- Special conditions: Standard
Construction
Type & style
- Home type: SingleFamily
- Property subtype: Single Family Residence, Residential
Materials
- Foundation: Concrete Perimeter and Slab
- Roof: Composition
Condition
- New construction: No
- Year built: 2011
Utilities & green energy
- Gas: IndividualGasMeters
- Sewer: Public Sewer
- Water: Public
- Utilities for property: Water Public, Solar
Community & neighborhood
Location
- Region: Elk Grove
Other
Other facts
- Listing agreement: ExclusiveRightToSell
Price history
| Date | Event | Price |
|---|---|---|
| 10/17/2025 | Sold | $675,000+39.2%$246/sqft |
Source: | ||
| 6/26/2018 | Sold | $485,000-3%$177/sqft |
Source: MetroList Services of CA #18030997 | ||
| 5/22/2018 | Pending sale | $499,888$182/sqft |
Source: Keller Williams Realty South Placer #18030997 | ||
| 5/12/2018 | Listed for sale | $499,888+6.4%$182/sqft |
Source: Keller Williams Realty #18030997 | ||
| 9/19/2017 | Listing removed | $469,888$171/sqft |
Source: Nick Sadek Sotheby's International Realty #17054679 | ||
Public tax history
| Year | Property taxes | Tax assessment |
|---|---|---|
| 2025 | -- | $551,842 +2% |
| 2024 | $9,993 +3.2% | $541,023 +2% |
| 2023 | $9,680 +2.8% | $530,415 +2% |
Find assessor info on the county website
Neighborhood: 95757
Nearby schools
GreatSchools rating
- 8/10Zehnder Ranch ElementaryGrades: K-6Distance: 0.6 mi
- 8/10Elizabeth Pinkerton Middle SchoolGrades: 7-8Distance: 1.2 mi
- 10/10Cosumnes Oaks High SchoolGrades: 9-12Distance: 1.1 mi
Schools provided by the listing agent
- District: ElkGroveUnified
Source: MLSListings Inc. This data may not be complete. We recommend contacting the local school district to confirm school assignments for this home.
Get a cash offer in 3 minutes
Find out how much your home could sell for in as little as 3 minutes with a no-obligation cash offer.
Estimated market value
$672,100
Get a cash offer in 3 minutes
Find out how much your home could sell for in as little as 3 minutes with a no-obligation cash offer.
Estimated market value
$672,100



