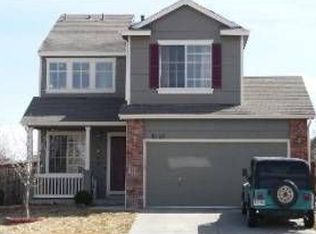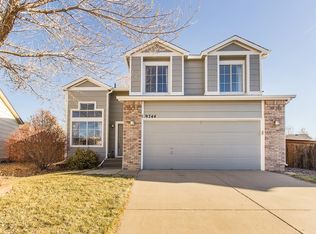If home is "where the heart" , then perhaps today Love awaits you at the end of this quiet cul-de-sac. Pride of ownership found here both on the inside and out. Open floor plan, remodeled kitchen with granite counter tops and stainless steel appliances (gas convection oven), center island. Freshly painted interior. New carpet throughout 2018. Basement finished in 2018 includes bonus room, full bath and oversized laundry room. New HVAC 2018, new roof 2015. Backyard includes lilac, peony and hydrangea plus expanded back patio with gas line roughed in for fire-pit. Walking distance to EastRidge Rec Center, short drive to The Links golf course. **** SELLER HAS MULTIPLE OFFERS as of 7:00pm Friday 20th, please remit FINAL & BEST offers if presenting an offer on or before 3:00pm Saturday 21st with Seller acceptance deadline by 6:00pm ****
This property is off market, which means it's not currently listed for sale or rent on Zillow. This may be different from what's available on other websites or public sources.

