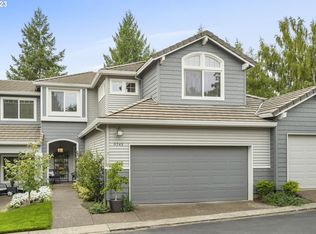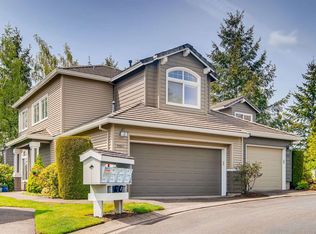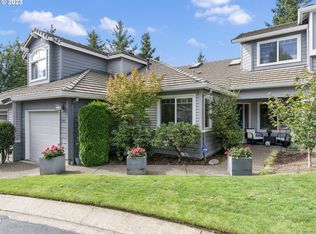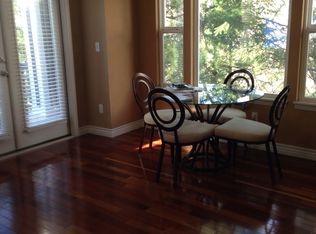Sold
$489,000
9747 NW Silver Ridge Loop, Portland, OR 97229
2beds
1,225sqft
Residential, Townhouse
Built in 1995
-- sqft lot
$484,200 Zestimate®
$399/sqft
$2,352 Estimated rent
Home value
$484,200
$450,000 - $523,000
$2,352/mo
Zestimate® history
Loading...
Owner options
Explore your selling options
What's special
Single level living at its finest! This light filled home provides an effortless lifestyle amongst the trees of Forest Heights. The vaulted ceilings allow a feeling of spaciousness and openness in the main living areas. A complete interior update and refresh occurred in 2019 featuring new Energy Star kitchen appliances, new paint, new flooring & new fixtures. The primary suite features a beautiful vanity, walk in shower and customizable built in closet shelving. The second bedroom makes a spacious bedroom or a great flex room for a home gym, office, guest room, game room etc. Open House Saturday 3/8/25 from 11-1! Enjoy single level living in style!
Zillow last checked: 8 hours ago
Listing updated: April 21, 2025 at 11:29am
Listed by:
Kristin Brown 503-381-4315,
Portlandia Properties, LLC
Bought with:
Sherry Hawkins, 200506062
Knipe Realty ERA Powered
Source: RMLS (OR),MLS#: 240219811
Facts & features
Interior
Bedrooms & bathrooms
- Bedrooms: 2
- Bathrooms: 2
- Full bathrooms: 2
- Main level bathrooms: 2
Primary bedroom
- Features: Suite
- Level: Main
- Area: 156
- Dimensions: 12 x 13
Bedroom 2
- Level: Main
- Area: 132
- Dimensions: 11 x 12
Dining room
- Features: Deck, Sliding Doors
- Level: Main
Kitchen
- Features: Eating Area
- Level: Main
- Area: 154
- Width: 14
Living room
- Features: Fireplace Insert, Vaulted Ceiling
- Level: Main
- Area: 240
- Dimensions: 12 x 20
Heating
- Forced Air
Cooling
- Central Air
Appliances
- Included: Dishwasher, Disposal, ENERGY STAR Qualified Appliances, Free-Standing Gas Range, Free-Standing Range, Instant Hot Water, Microwave, Gas Water Heater
Features
- High Ceilings, Quartz, Soaking Tub, Eat-in Kitchen, Vaulted Ceiling(s), Suite
- Flooring: Engineered Hardwood
- Doors: Sliding Doors
- Windows: Double Pane Windows, Vinyl Frames
- Basement: Crawl Space
- Number of fireplaces: 1
- Fireplace features: Gas, Insert
Interior area
- Total structure area: 1,225
- Total interior livable area: 1,225 sqft
Property
Parking
- Total spaces: 1
- Parking features: Off Street, Garage Door Opener, Attached
- Attached garage spaces: 1
Accessibility
- Accessibility features: Ground Level, Main Floor Bedroom Bath, One Level, Utility Room On Main, Walkin Shower, Accessibility
Features
- Levels: One
- Stories: 1
- Patio & porch: Deck
- Has view: Yes
- View description: Trees/Woods
Lot
- Features: SqFt 0K to 2999
Details
- Parcel number: R270292
Construction
Type & style
- Home type: Townhouse
- Property subtype: Residential, Townhouse
- Attached to another structure: Yes
Materials
- Cement Siding, Other
- Roof: Tile
Condition
- Updated/Remodeled
- New construction: No
- Year built: 1995
Details
- Warranty included: Yes
Utilities & green energy
- Gas: Gas
- Sewer: Public Sewer
- Water: Public
- Utilities for property: Cable Connected
Community & neighborhood
Security
- Security features: Entry
Location
- Region: Portland
HOA & financial
HOA
- Has HOA: Yes
- HOA fee: $508 monthly
- Amenities included: Commons, Exterior Maintenance, Pool
- Second HOA fee: $71 monthly
Other
Other facts
- Listing terms: Cash,Conventional,FHA
- Road surface type: Paved
Price history
| Date | Event | Price |
|---|---|---|
| 4/21/2025 | Sold | $489,000$399/sqft |
Source: | ||
| 3/23/2025 | Pending sale | $489,000$399/sqft |
Source: | ||
| 3/6/2025 | Listed for sale | $489,000+41.8%$399/sqft |
Source: | ||
| 2/19/2019 | Sold | $344,900-6.8%$282/sqft |
Source: | ||
| 1/12/2019 | Pending sale | $370,000$302/sqft |
Source: Premiere Property Group, LLC #19649528 Report a problem | ||
Public tax history
| Year | Property taxes | Tax assessment |
|---|---|---|
| 2025 | $8,964 +3.1% | $335,020 +3% |
| 2024 | $8,695 +7.7% | $325,270 +3% |
| 2023 | $8,076 +2.8% | $315,800 +3% |
Find assessor info on the county website
Neighborhood: Northwest Heights
Nearby schools
GreatSchools rating
- 9/10Forest Park Elementary SchoolGrades: K-5Distance: 0.3 mi
- 5/10West Sylvan Middle SchoolGrades: 6-8Distance: 2.5 mi
- 8/10Lincoln High SchoolGrades: 9-12Distance: 4.5 mi
Schools provided by the listing agent
- Elementary: Forest Park
- Middle: West Sylvan
- High: Lincoln
Source: RMLS (OR). This data may not be complete. We recommend contacting the local school district to confirm school assignments for this home.
Get a cash offer in 3 minutes
Find out how much your home could sell for in as little as 3 minutes with a no-obligation cash offer.
Estimated market value
$484,200
Get a cash offer in 3 minutes
Find out how much your home could sell for in as little as 3 minutes with a no-obligation cash offer.
Estimated market value
$484,200



