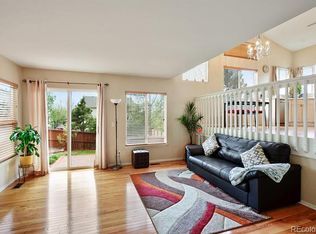Welcome to your new home in Highlands Ranch! With its customized and completely unique floor plan, this home will immediately feel different than anything you've seen in the area. Redesigned by the architect-owner, every inch of this space has been maximized to accommodate your family's needs! High end upgrades throughout! Custom kitchen with granite slab counters & custom cabinetry. Custom baseboards, doors, window casings & hardware. Custom shelving, built-ins, window seat and other architectural details set this home apart from the typical "builder" home. Beautiful solid cherry hardwood floors. 5 bedrooms, 3 full baths, powder room, PLUS a home office, upstairs laundry, Halo 5 Whole House Water Filtration System, HUGE corner lot with large patio and basketball court. New exterior and interior paint. New Pella windows on main level.
This property is off market, which means it's not currently listed for sale or rent on Zillow. This may be different from what's available on other websites or public sources.
