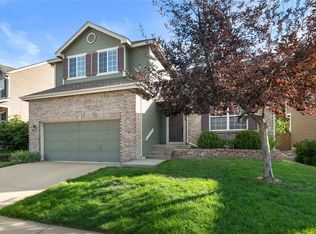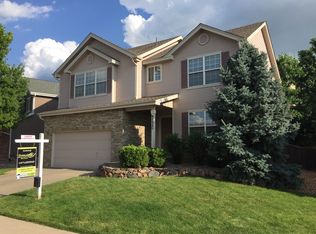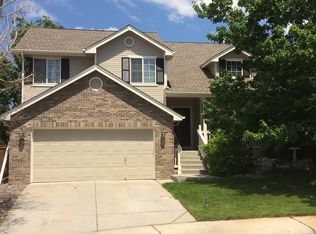Westridge This 2,500 sq. ft., 5 level floor plan is a popular, open floor plan design. Vaulted living room, formal dining and the kitchen awaits your vision with gorgeous hard wood floors overlooking vaulted family room. Master is located on it's own level with master bathroom remodel underway and two additional guest rooms share a full bath. Basement is unfinished, has plumbing rough ready to go and fully serviced HVAC systems. Privacy fence, wood deck & garden in the backyard and elevated front patio is great for people watching. Great chemistry in neighborhood. Great mix of original owners & kids/families. Convenient Westridge location is minutes to parks, shops and Santa Fe Corridor. Garage is mechanic's dream with commercial-grade cabinets, 240V electric car charger, epoxy floors, insulated & work bench.
This property is off market, which means it's not currently listed for sale or rent on Zillow. This may be different from what's available on other websites or public sources.


