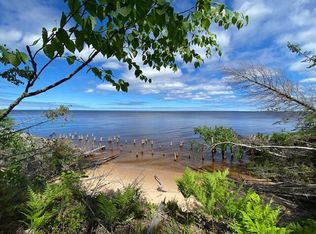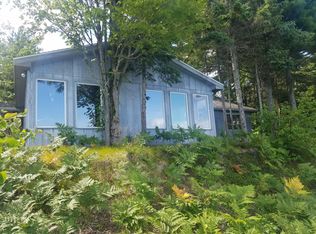Sold for $540,000 on 06/16/25
$540,000
9746 N Whitefish Point Rd, Paradise, MI 49768
2beds
1,232sqft
Single Family Residence
Built in 1962
1 Acres Lot
$546,100 Zestimate®
$438/sqft
$1,532 Estimated rent
Home value
$546,100
Estimated sales range
Not available
$1,532/mo
Zestimate® history
Loading...
Owner options
Explore your selling options
What's special
Absolutely Charming Whitefish Bay Front Home on 200 feet of waterfront. From head to toe, this property has been remodeled, designed, updated and decorated with craftsmanship, skill and taste. The living room complete with Kuma wood burning stove provides waterfront vistas in all seasons. The kitchen includes all newer appliances and attention to detail. The adjacent dining room is a new addition - with vaulted ceilings - the perfect place for family and friend gatherings. Off the living room is a bay front sewing room/office or whatever you choose it to be. 2 bedrooms, full bath and laundry complete this home. The exterior porch has been enclosed and offers dining area as well as extra storage. The sellers have created magnificent garden areas. Two detached garages, wood shed, and greenhouse complete the property. The two car garage also features a loft area which could be readily transformed into additional living space. New roof, new siding, new appliances, new flooring, new septic and drain field. The terraced seawall was added in 2016.
Zillow last checked: 8 hours ago
Listing updated: June 16, 2025 at 09:55pm
Listed by:
Adele Holland 941-587-6328,
RE/MAX NorthStar Realty
Bought with:
Adele Holland, 6501418253
RE/MAX NorthStar Realty
Source: EUPBR,MLS#: 25-234
Facts & features
Interior
Bedrooms & bathrooms
- Bedrooms: 2
- Bathrooms: 1
- Full bathrooms: 1
Primary bedroom
- Level: M
- Area: 130
- Dimensions: 10 x 13
Bedroom 2
- Level: M
- Area: 132
- Dimensions: 12 x 11
Primary bathroom
- Level: M
- Area: 50
- Dimensions: 5 x 10
Other
- Level: M
- Area: 168
- Dimensions: 12 x 14
Dining room
- Level: M
- Area: 132
- Dimensions: 12 x 11
Enclosed porch
- Level: M
- Area: 176
- Dimensions: 8 x 22
Kitchen
- Level: M
- Area: 201.5
- Dimensions: 13 x 15.5
Laundry
- Level: M
- Area: 66.5
- Dimensions: 9.5 x 7
Living room
- Level: M
- Area: 247
- Dimensions: 19 x 13
Heating
- Forced Air, Propane
Cooling
- None
Appliances
- Included: Dishwasher, Dryer, Electric Range, Microwave, Refrigerator, Washer
- Laundry: Main Level
Features
- Ceiling Fan(s), Vaulted Ceiling(s)
- Windows: Window Coverings, Double Pane Windows
- Basement: Partial
- Has fireplace: Yes
- Fireplace features: Wood Burning Stove
Interior area
- Total structure area: 1,232
- Total interior livable area: 1,232 sqft
- Finished area above ground: 1,232
- Finished area below ground: 0
Property
Parking
- Total spaces: 3
- Parking features: Detached, Garage Door Opener
- Garage spaces: 3
- Details: Garage Dimensions: 23X24 28X24
Features
- Patio & porch: Enclosed Porch
- Has view: Yes
- View description: Water
- Has water view: Yes
- Water view: Water
- Waterfront features: Waterfront, Waterfront Access
- Body of water: Whitefish Bay
Lot
- Size: 1 Acres
- Dimensions: 200 x 280
- Features: On Water, Berry Patch, Garden, Garden - Vegetable, Lawn, Orchard(s), Rock, Wooded
Details
- Additional structures: Outbuilding, Pole Building/Garage, Shed(s)
- Parcel number: 01621503900
Construction
Type & style
- Home type: SingleFamily
- Architectural style: Ranch
- Property subtype: Single Family Residence
Materials
- Wood Siding
- Foundation: Block, Crawl Space
- Roof: Metal
Condition
- Age: 50+
- New construction: No
- Year built: 1962
Utilities & green energy
- Electric: Generator - Wired
- Sewer: Septic Tank
- Water: Drilled Well
- Utilities for property: Electricity Connected
Community & neighborhood
Location
- Region: Paradise
Other
Other facts
- Listing terms: Cash,Conventional
- Road surface type: Paved
Price history
| Date | Event | Price |
|---|---|---|
| 6/16/2025 | Sold | $540,000-1.8%$438/sqft |
Source: | ||
| 6/13/2025 | Pending sale | $550,000$446/sqft |
Source: | ||
| 4/23/2025 | Listed for sale | $550,000+189.5%$446/sqft |
Source: | ||
| 6/15/2021 | Sold | $190,000-7.3%$154/sqft |
Source: | ||
| 5/3/2021 | Price change | $205,000-10.5%$166/sqft |
Source: | ||
Public tax history
| Year | Property taxes | Tax assessment |
|---|---|---|
| 2024 | -- | $159,600 +18.4% |
| 2023 | -- | $134,800 +10.9% |
| 2022 | -- | $121,600 +189.5% |
Find assessor info on the county website
Neighborhood: 49768
Nearby schools
GreatSchools rating
- 10/10Whitefish Township SchoolGrades: PK-12Distance: 2.5 mi
Schools provided by the listing agent
- District: Whitefish
Source: EUPBR. This data may not be complete. We recommend contacting the local school district to confirm school assignments for this home.

Get pre-qualified for a loan
At Zillow Home Loans, we can pre-qualify you in as little as 5 minutes with no impact to your credit score.An equal housing lender. NMLS #10287.

