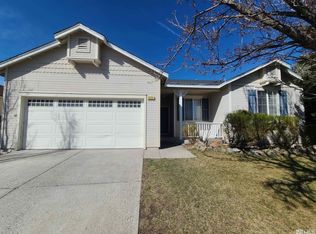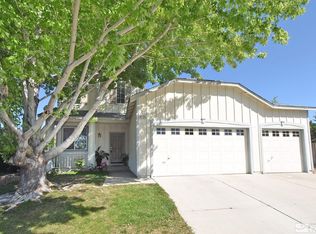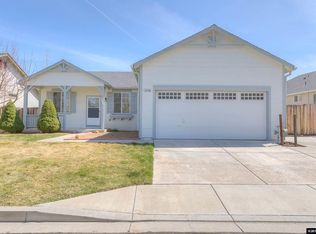Closed
$430,000
9745 Stone Vista Ct, Reno, NV 89506
3beds
1,440sqft
Single Family Residence
Built in 1999
6,534 Square Feet Lot
$430,700 Zestimate®
$299/sqft
$2,283 Estimated rent
Home value
$430,700
$392,000 - $474,000
$2,283/mo
Zestimate® history
Loading...
Owner options
Explore your selling options
What's special
This well-maintained single-level home in Sky Vista Village features an open floor plan that seamlessly connects the living and dining areas, perfect for entertaining. The kitchen includes a breakfast bar that overlooks the dining space, enhancing flow. Stylish tile flooring runs throughout the main living areas, while soft white walls and new window blinds with neutral sheer curtains create a bright, airy, and inviting atmosphere throughout the home., The backyard is ideal for outdoor gatherings with a deck, decorative lighting, shade cover and storage shed. This move-in ready home combines modern features, energy efficiency, and great outdoor space. Seller will completely pay off Solar and will consider a credit towards buyer's closing cost at close of escrow. More important information in private remarks.
Zillow last checked: 8 hours ago
Listing updated: July 15, 2025 at 03:27pm
Listed by:
Arely Carrillo De Nava S.202238 760-793-5640,
Dickson Realty - Downtown
Bought with:
Ana Hooker, S.189789
Dickson Realty - Caughlin
Source: NNRMLS,MLS#: 250004521
Facts & features
Interior
Bedrooms & bathrooms
- Bedrooms: 3
- Bathrooms: 2
- Full bathrooms: 2
Heating
- Baseboard, Electric, Natural Gas, Solar
Cooling
- Electric
Appliances
- Included: Dishwasher, Disposal, Dryer, Gas Range, Microwave, Refrigerator, Washer
- Laundry: In Hall, Laundry Room
Features
- Ceiling Fan(s), Smart Thermostat
- Flooring: Carpet
- Windows: Blinds, Double Pane Windows, Drapes, Rods, Vinyl Frames
- Has fireplace: No
Interior area
- Total structure area: 1,440
- Total interior livable area: 1,440 sqft
Property
Parking
- Total spaces: 2
- Parking features: Attached, Garage
- Attached garage spaces: 2
Features
- Stories: 1
- Patio & porch: Deck
- Exterior features: None
- Fencing: Back Yard
Lot
- Size: 6,534 sqft
- Features: Landscaped, Level, Sprinklers In Front, Sprinklers In Rear
Details
- Parcel number: 55016310
- Zoning: PD
Construction
Type & style
- Home type: SingleFamily
- Property subtype: Single Family Residence
Materials
- Masonry Veneer
- Foundation: Crawl Space
- Roof: Composition,Pitched,Shingle,Tile
Condition
- New construction: No
- Year built: 1999
Utilities & green energy
- Sewer: Public Sewer
- Water: Public
- Utilities for property: Cable Available, Electricity Available, Internet Available, Natural Gas Available, Phone Available, Sewer Available, Water Available
Community & neighborhood
Security
- Security features: Smoke Detector(s)
Location
- Region: Reno
- Subdivision: Sky Vista Village 8A
HOA & financial
HOA
- Has HOA: Yes
- HOA fee: $100 quarterly
- Amenities included: None
- Association name: Sky Vista
Other
Other facts
- Listing terms: 1031 Exchange,Cash,Conventional,FHA,VA Loan
Price history
| Date | Event | Price |
|---|---|---|
| 7/14/2025 | Sold | $430,000-4.4%$299/sqft |
Source: | ||
| 6/24/2025 | Contingent | $450,000$313/sqft |
Source: | ||
| 6/11/2025 | Listed for sale | $450,000$313/sqft |
Source: | ||
| 6/2/2025 | Contingent | $450,000$313/sqft |
Source: | ||
| 5/15/2025 | Price change | $450,000+2.3%$313/sqft |
Source: | ||
Public tax history
| Year | Property taxes | Tax assessment |
|---|---|---|
| 2025 | $2,061 +7.8% | $85,328 +4.5% |
| 2024 | $1,912 +8% | $81,676 +0.9% |
| 2023 | $1,769 +8.1% | $80,946 +18% |
Find assessor info on the county website
Neighborhood: Stead
Nearby schools
GreatSchools rating
- 5/10Stead Elementary SchoolGrades: K-5Distance: 0.9 mi
- 3/10William O'brien Middle SchoolGrades: 6-8Distance: 0.8 mi
- 2/10North Valleys High SchoolGrades: 9-12Distance: 3.3 mi
Schools provided by the listing agent
- Elementary: Stead
- Middle: OBrien
- High: North Valleys
Source: NNRMLS. This data may not be complete. We recommend contacting the local school district to confirm school assignments for this home.
Get a cash offer in 3 minutes
Find out how much your home could sell for in as little as 3 minutes with a no-obligation cash offer.
Estimated market value$430,700
Get a cash offer in 3 minutes
Find out how much your home could sell for in as little as 3 minutes with a no-obligation cash offer.
Estimated market value
$430,700


