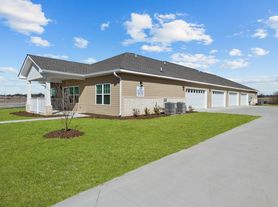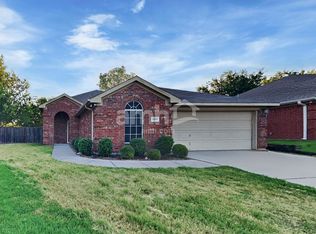One month free rent! Apply today as this home will rent fast! *The price is inclusive of the concession.
Home built in 2025! Experience modern living at its finest in our newly constructed single-family rental homes in the beautiful Northpointe Lennar community. Each home is designed with comfort, convenience, and style in mind, making it the perfect place to create lasting memories.
Step into a culinary haven with our state-of-the-art kitchen, equipped with top-of-the-line GE appliances in sleek black. The wrap-around countertops provide ample space for meal preparation, while the comfortable open layout ensures you're always part of the action. The countertop overhang doubles as additional preparation space and pull-up seating, perfect for casual dining or entertaining guests.
Adjacent to the kitchen, the dining room is perfect for any occasion, whether it's a family dinner or a festive gathering. Serving piping-hot dishes straight from the stove is effortless in this well-thought-out space.
Unwind after a busy day or host weekend get-togethers in the open-concept living area. This versatile space features large windows that flood the room with natural light, creating a bright and inviting atmosphere. The generous layout offers plenty of room for a cozy couch, making it an ideal spot for reading a book or enjoying a quiet afternoon in the sun-soaked ambiance.
Retreat to the owner's suite, strategically positioned at the back corner of the home for maximum privacy. This serene sanctuary includes an en-suite bathroom and a walk-in closet. The bathroom boasts a large vanity mirror and a shower-tub combination, providing a spa-like experience right at home.
Outside the owner's suite, you'll find two spacious secondary bedrooms. These rooms share a conveniently located full-sized bathroom, featuring a single vanity and a shower-tub combination. Both bedrooms offer flexibility and can easily be converted into a nursery or a home office, adapting to your family's needs.
Discover the perfect blend of modern design and comfortable living in the Northpointe Lennar community. Our homes are designed to cater to your lifestyle, providing a welcoming and functional space for you and your family. Don't miss out on the opportunity to call this beautiful community your home.
**Schedule a visit today and step into the future of living at Northpointe Lennar."
Find your next home and experience high-quality living with National Home Rentals. Visit our website to easily schedule a self-guided tour, submit a rental application, or browse all available homes. Self-guided tours are offered 7 days a week from 8AM-8PM. Use your smartphone and payment method to sign up online and go see the house at your convenience. Schedule today or complete the form to receive more details. Our Residents will enjoy our complete Resident Benefits Package which includes Smart Home, automatic air filter delivery, pest control, renters insurance, and more! This package is required for a rental lease at an additional monthly cost ranging from $54.95 to $69.95. Ask our leasing team to see if you qualify for our security deposit replacement insurance to fulfill your deposit requirement and reduce your move-in fees. National Home Rentals is an equal housing lessor under the FHA. Applicable local, state and federal laws may apply. To rent this home, you are required to submit a rental application and pay an application fee. Applications are subject to qualification requirements. Additional terms and conditions apply. Every effort is made to provide accurate details for the home, but total square feet are estimated and changes to the home can occur after photos are posted. Select photos may provide you with samples of our standard finishes/packages and not always exact to this rental home. National Home Rentals does not rent homes through Craigslist, Facebook, AirBnb or VRBO, and will never ask for rental payments through payment applications including Zelle, Venmo or CashApp. The rental price and availability of the home is subject to change without notice. Prices reflect the Net Effective Rent after factoring in concession offers on this home (if applicable) over a 12 month period. To schedule a self-showing or apply, visit our website. Photo Disclaimer: These images are meant to be a representation of this particular floor plan and are not intended to provide a perfect match to the actual product finish.
House for rent
$1,899/mo
9745 Skyhawk Ave, Fort Worth, TX 76179
3beds
1,440sqft
Price may not include required fees and charges.
Singlefamily
Available now
Cats, dogs OK
None
-- Laundry
Attached garage parking
-- Heating
What's special
Dining roomSpa-like experienceLarge windowsModern designComfortable livingState-of-the-art kitchenEn-suite bathroom
- 14 days |
- -- |
- -- |
Travel times
Looking to buy when your lease ends?
Consider a first-time homebuyer savings account designed to grow your down payment with up to a 6% match & a competitive APY.
Facts & features
Interior
Bedrooms & bathrooms
- Bedrooms: 3
- Bathrooms: 2
- Full bathrooms: 2
Rooms
- Room types: Dining Room, Family Room, Laundry Room, Master Bath, Walk In Closet
Cooling
- Contact manager
Appliances
- Included: Dishwasher, Freezer, Microwave, Range Oven, Refrigerator
Features
- Walk In Closet, Walk-In Closet(s)
Interior area
- Total interior livable area: 1,440 sqft
Property
Parking
- Parking features: Attached
- Has attached garage: Yes
- Details: Contact manager
Features
- Stories: 1
- Patio & porch: Porch
- Exterior features: Heating fuel: none, Lawn, Walk In Closet
- Fencing: Fenced Yard
Details
- Parcel number: 42892480
Construction
Type & style
- Home type: SingleFamily
- Property subtype: SingleFamily
Condition
- Year built: 2024
Community & HOA
Location
- Region: Fort Worth
Financial & listing details
- Lease term: Contact For Details
Price history
| Date | Event | Price |
|---|---|---|
| 10/30/2025 | Price change | $1,899-5%$1/sqft |
Source: Zillow Rentals | ||
| 10/23/2025 | Price change | $1,999-4.6%$1/sqft |
Source: Zillow Rentals | ||
| 10/20/2025 | Listed for rent | $2,095+14.2%$1/sqft |
Source: Zillow Rentals | ||
| 10/1/2024 | Listing removed | $1,834$1/sqft |
Source: Zillow Rentals | ||
| 9/16/2024 | Price change | $1,834-4.5%$1/sqft |
Source: Zillow Rentals | ||

