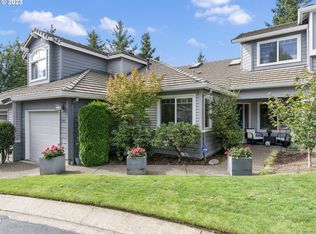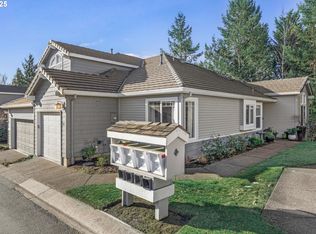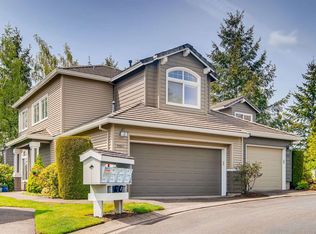Sold
$560,000
9745 NW Silver Ridge Loop, Portland, OR 97229
2beds
1,603sqft
Residential, Townhouse
Built in 1995
2,178 Square Feet Lot
$525,900 Zestimate®
$349/sqft
$2,618 Estimated rent
Home value
$525,900
$500,000 - $552,000
$2,618/mo
Zestimate® history
Loading...
Owner options
Explore your selling options
What's special
Beautifully updated townhome in the wonderfully maintained Silver Ridge community of Forest Heights. Floor to ceiling windows and vaulted ceilings allow plenty of natural light throughout. Two bedrooms up plus a spacious loft. Primary bath upgrades include; new shower enclosure, quartz counter, new sinks and fixtures and new full mirror. Private water closet and linen closet. Upper hall bath completely remodeled with luxurious soaking tub. New flooring and carpet throughout.Kitchen remodeled with new SS appliances, quartz counters and expanded pantry.Dining area walks out to private new deck. Living room with vaulted ceiling and gas fireplace. Spacious 2 car garage. Centrally located! Walk to private Silver Ridge Pool, miles of groomed trails and to the park or Village at Forest Heights. Free shuttle service to the Sunset Transit Station. Easy commute to Intel, Nike, area hospitals and downtown. A MUST SEE!!! [Home Energy Score = 8. HES Report at https://rpt.greenbuildingregistry.com/hes/OR10125217]
Zillow last checked: 8 hours ago
Listing updated: September 12, 2023 at 08:22am
Listed by:
Linda Locker 503-709-5040,
Locker Properties
Bought with:
Cristen Lincoln, 930200097
Living Room Realty
Source: RMLS (OR),MLS#: 23181386
Facts & features
Interior
Bedrooms & bathrooms
- Bedrooms: 2
- Bathrooms: 3
- Full bathrooms: 2
- Partial bathrooms: 1
- Main level bathrooms: 1
Primary bedroom
- Features: Ceiling Fan, Vaulted Ceiling, Walkin Shower
- Level: Upper
- Area: 192
- Dimensions: 16 x 12
Bedroom 2
- Features: Vaulted Ceiling
- Level: Upper
- Area: 143
- Dimensions: 13 x 11
Dining room
- Features: Builtin Features, Patio
- Level: Main
- Area: 120
- Dimensions: 12 x 10
Kitchen
- Features: Builtin Range, Dishwasher, Gourmet Kitchen, Microwave, Nook, Pantry, Updated Remodeled, Free Standing Refrigerator, Quartz
- Level: Main
- Area: 144
- Width: 12
Living room
- Features: Fireplace, Great Room, Vaulted Ceiling
- Level: Main
- Area: 182
- Dimensions: 14 x 13
Heating
- Forced Air, Fireplace(s)
Cooling
- Central Air
Appliances
- Included: Built-In Range, Convection Oven, Dishwasher, Disposal, Free-Standing Refrigerator, Microwave, Plumbed For Ice Maker, Stainless Steel Appliance(s), Gas Water Heater
Features
- Ceiling Fan(s), Soaking Tub, Vaulted Ceiling(s), Built-in Features, Gourmet Kitchen, Nook, Pantry, Updated Remodeled, Quartz, Great Room, Walkin Shower
- Flooring: Vinyl, Wall to Wall Carpet
- Windows: Double Pane Windows, Vinyl Frames
- Basement: Crawl Space
- Number of fireplaces: 1
- Fireplace features: Gas
Interior area
- Total structure area: 1,603
- Total interior livable area: 1,603 sqft
Property
Parking
- Total spaces: 2
- Parking features: Driveway, Parking Pad, Garage Door Opener, Attached, Extra Deep Garage
- Attached garage spaces: 2
- Has uncovered spaces: Yes
Accessibility
- Accessibility features: Garage On Main, Parking, Walkin Shower, Accessibility
Features
- Stories: 2
- Patio & porch: Patio
Lot
- Size: 2,178 sqft
- Features: Commons, Sprinkler, SqFt 0K to 2999
Details
- Parcel number: R270291
Construction
Type & style
- Home type: Townhouse
- Architectural style: Traditional
- Property subtype: Residential, Townhouse
- Attached to another structure: Yes
Materials
- Cedar
- Foundation: Concrete Perimeter
- Roof: Tile
Condition
- Updated/Remodeled
- New construction: No
- Year built: 1995
Utilities & green energy
- Gas: Gas
- Sewer: Public Sewer
- Water: Public
- Utilities for property: Cable Connected
Community & neighborhood
Location
- Region: Portland
- Subdivision: Forest Heights & Silver Ridge
HOA & financial
HOA
- Has HOA: Yes
- HOA fee: $375 semi-annually
- Amenities included: Commons, Exterior Maintenance, Maintenance Grounds, Management, Meeting Room, Pool, Road Maintenance
- Second HOA fee: $512 monthly
Other
Other facts
- Listing terms: Cash,Conventional,VA Loan
- Road surface type: Paved
Price history
| Date | Event | Price |
|---|---|---|
| 9/12/2023 | Sold | $560,000$349/sqft |
Source: | ||
| 8/20/2023 | Pending sale | $560,000$349/sqft |
Source: | ||
| 8/18/2023 | Listed for sale | $560,000+45.6%$349/sqft |
Source: | ||
| 10/13/2018 | Listing removed | $384,500$240/sqft |
Source: Coldwell Banker Bain #18681389 Report a problem | ||
| 10/13/2018 | Listed for sale | $384,500$240/sqft |
Source: Coldwell Banker Bain #18681389 Report a problem | ||
Public tax history
| Year | Property taxes | Tax assessment |
|---|---|---|
| 2025 | $9,960 -0.1% | $389,280 +3% |
| 2024 | $9,972 +17.9% | $377,950 +6.1% |
| 2023 | $8,461 +3% | $356,380 +3% |
Find assessor info on the county website
Neighborhood: Northwest Heights
Nearby schools
GreatSchools rating
- 9/10Forest Park Elementary SchoolGrades: K-5Distance: 0.3 mi
- 5/10West Sylvan Middle SchoolGrades: 6-8Distance: 2.5 mi
- 8/10Lincoln High SchoolGrades: 9-12Distance: 4.5 mi
Schools provided by the listing agent
- Elementary: Forest Park
- Middle: West Sylvan
- High: Lincoln
Source: RMLS (OR). This data may not be complete. We recommend contacting the local school district to confirm school assignments for this home.
Get a cash offer in 3 minutes
Find out how much your home could sell for in as little as 3 minutes with a no-obligation cash offer.
Estimated market value
$525,900
Get a cash offer in 3 minutes
Find out how much your home could sell for in as little as 3 minutes with a no-obligation cash offer.
Estimated market value
$525,900


