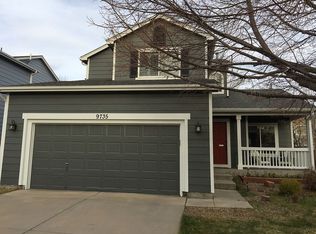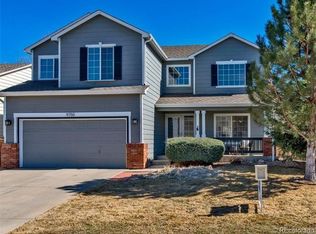Sold for $735,500 on 03/07/25
$735,500
9745 Merimbula Street, Highlands Ranch, CO 80130
5beds
2,687sqft
Single Family Residence
Built in 1996
6,098.4 Square Feet Lot
$733,100 Zestimate®
$274/sqft
$3,421 Estimated rent
Home value
$733,100
$696,000 - $770,000
$3,421/mo
Zestimate® history
Loading...
Owner options
Explore your selling options
What's special
Beautifully Updated 5-Bedroom Home in Highlands Ranch
Welcome to this stunning two-story home nestled in the highly desirable Highlands Ranch community. Boasting 5 bedrooms and 4 bathrooms, this spacious residence has been completely updated with new vinyl plank flooring, fresh interior paint, and plush new carpet in the basement.
Upstairs, you’ll find four generously sized bedrooms and 2 bathrooms, including a luxurious primary suite with a beautifully remodeled private ensuite bath—your retreat for relaxation. The main level features an inviting open floor plan, perfect for entertaining with a beautifully updated kitchen and updated lighting. You'll love all the natural light that fills this gorgeous home. The fully finished basement offers additional living space which includes a theater room equipped with a projector and screen and the 5th bathroom with it's own ensuite bathroom.
Step outside to enjoy the fully fenced, private backyard, complete with a large patio and pergola, surrounded by lush landscaping—a true outdoor oasis. The 2-car garage provides ample storage and convenience.
Located just minutes from parks, scenic trails, and top-tier community amenities, this home includes access to four fitness centers, indoor & outdoor pools, saunas, hot tubs, indoor soccer, and tennis courts. Experience the perfect blend of comfort, style, and an unbeatable lifestyle in Highlands Ranch!
Zillow last checked: 8 hours ago
Listing updated: March 08, 2025 at 06:43pm
Listed by:
Jennifer Hall 801-310-8083 jen.djrealestate@gmail.com,
eXp Realty, LLC
Bought with:
Antonia Kate Fetherston, 100006851
Unified Real Estate LLC
Source: REcolorado,MLS#: 7875682
Facts & features
Interior
Bedrooms & bathrooms
- Bedrooms: 5
- Bathrooms: 4
- Full bathrooms: 2
- 3/4 bathrooms: 1
- 1/2 bathrooms: 1
- Main level bathrooms: 2
Primary bedroom
- Level: Upper
Bedroom
- Level: Upper
Bedroom
- Level: Upper
Bedroom
- Level: Upper
Bedroom
- Level: Basement
Primary bathroom
- Level: Upper
Bathroom
- Level: Main
Bathroom
- Level: Basement
Bathroom
- Level: Main
Dining room
- Level: Main
Family room
- Level: Main
Game room
- Level: Basement
Kitchen
- Level: Main
Laundry
- Level: Main
Living room
- Level: Main
Heating
- Forced Air
Cooling
- Central Air
Appliances
- Included: Dishwasher, Disposal, Gas Water Heater, Microwave, Oven, Range
Features
- Ceiling Fan(s), Entrance Foyer, Five Piece Bath, Granite Counters, High Ceilings, Kitchen Island, Open Floorplan, Pantry, Primary Suite, Quartz Counters, Vaulted Ceiling(s), Walk-In Closet(s)
- Flooring: Carpet, Tile, Vinyl
- Windows: Bay Window(s), Double Pane Windows
- Basement: Partial
Interior area
- Total structure area: 2,687
- Total interior livable area: 2,687 sqft
- Finished area above ground: 1,956
- Finished area below ground: 635
Property
Parking
- Total spaces: 2
- Parking features: Concrete
- Attached garage spaces: 2
Features
- Levels: Two
- Stories: 2
- Patio & porch: Covered, Front Porch, Patio
- Exterior features: Private Yard, Rain Gutters
- Pool features: Indoor, Outdoor Pool
- Fencing: Full
Lot
- Size: 6,098 sqft
- Features: Corner Lot, Landscaped, Many Trees, Master Planned
Details
- Parcel number: R0385803
- Zoning: PDU
- Special conditions: Standard
- Other equipment: Home Theater
Construction
Type & style
- Home type: SingleFamily
- Property subtype: Single Family Residence
Materials
- Cement Siding
Condition
- Year built: 1996
Utilities & green energy
- Sewer: Public Sewer
- Water: Public
Community & neighborhood
Location
- Region: Highlands Ranch
- Subdivision: Highlands Ranch
HOA & financial
HOA
- Has HOA: Yes
- HOA fee: $171 quarterly
- Amenities included: Clubhouse, Fitness Center, Park, Playground, Pool, Sauna, Spa/Hot Tub, Tennis Court(s), Trail(s)
- Association name: HRCA
- Association phone: 303-791-8958
Other
Other facts
- Listing terms: 1031 Exchange,Cash,Conventional,FHA,Jumbo,Other,VA Loan
- Ownership: Individual
- Road surface type: Paved
Price history
| Date | Event | Price |
|---|---|---|
| 3/7/2025 | Sold | $735,500+1.4%$274/sqft |
Source: | ||
| 2/16/2025 | Pending sale | $725,000$270/sqft |
Source: | ||
| 2/13/2025 | Listed for sale | $725,000+122.7%$270/sqft |
Source: | ||
| 1/9/2014 | Sold | $325,500+0.2%$121/sqft |
Source: Public Record Report a problem | ||
| 11/4/2013 | Pending sale | $325,000$121/sqft |
Source: Coldwell Banker Residential Brokerage - Parker #1244826 Report a problem | ||
Public tax history
| Year | Property taxes | Tax assessment |
|---|---|---|
| 2025 | $4,198 +0.2% | $44,350 -8% |
| 2024 | $4,190 +28.6% | $48,220 -1% |
| 2023 | $3,258 -3.8% | $48,690 +36.5% |
Find assessor info on the county website
Neighborhood: 80130
Nearby schools
GreatSchools rating
- 7/10Arrowwood Elementary SchoolGrades: PK-6Distance: 1 mi
- 5/10Cresthill Middle SchoolGrades: 7-8Distance: 0.7 mi
- 9/10Highlands Ranch High SchoolGrades: 9-12Distance: 0.6 mi
Schools provided by the listing agent
- Elementary: Arrowwood
- Middle: Cresthill
- High: Highlands Ranch
- District: Douglas RE-1
Source: REcolorado. This data may not be complete. We recommend contacting the local school district to confirm school assignments for this home.
Get a cash offer in 3 minutes
Find out how much your home could sell for in as little as 3 minutes with a no-obligation cash offer.
Estimated market value
$733,100
Get a cash offer in 3 minutes
Find out how much your home could sell for in as little as 3 minutes with a no-obligation cash offer.
Estimated market value
$733,100

