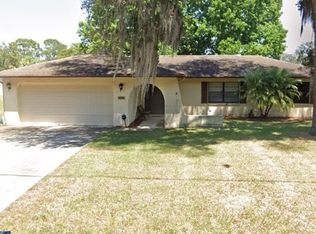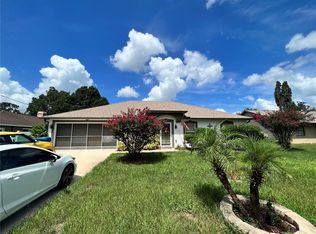Sold for $225,000 on 04/29/24
$225,000
9744 Eldridge Rd, Spring Hill, FL 34608
2beds
1,070sqft
Single Family Residence
Built in 1985
10,018.8 Square Feet Lot
$222,800 Zestimate®
$210/sqft
$1,533 Estimated rent
Home value
$222,800
$205,000 - $241,000
$1,533/mo
Zestimate® history
Loading...
Owner options
Explore your selling options
What's special
Great home in this quiet neighborhood of Springhill Florida! Move in Ready!! This home Offers Beautiful and spacious 2 Bedroom 2 Bath 2 Car garage with large screened-in Lanai. Open concept home! With the privacy that allows the primary bedroom to be secluded from the guest bedroom. The Master bedroom has a nice sized walk-in closet. This home has a large Family Room with a back yard large enough to fit a swimming pool. No flood Zone and No HOA! It's a perfect escape for relaxation and privacy! A close proximity to Brooksville, a variety of amenities. Shopping centers, restaurants, and entertainment options are just a short drive away. Enjoy the numerous parks, lakes, and nature trails in the area. Convenient access to US 19, SR 589, County Line Rd, Parks, Gulf Coast Beaches, Pine Island beach, Weeki Wachee River, Weeki Wachee Springs State Parks and surrounded by many choices of Medical Facilities to choose from. Less than 1 hour from Downtown Tampa and its International Airport. This Home Is Priced to Sell!!
Zillow last checked: 8 hours ago
Listing updated: April 30, 2024 at 11:19am
Listed by:
Carol Villani 347-245-2245,
Plantation Realty, Inc.
Bought with:
Jose A Perez, SL3542519
Dalton Wade Inc
Source: Realtors Association of Citrus County,MLS#: 832368 Originating MLS: Realtors Association of Citrus County
Originating MLS: Realtors Association of Citrus County
Facts & features
Interior
Bedrooms & bathrooms
- Bedrooms: 2
- Bathrooms: 2
- Full bathrooms: 2
Primary bedroom
- Features: Ceiling Fan(s), Primary Suite
- Level: Main
- Dimensions: 12.00 x 17.00
Bedroom
- Level: Main
- Dimensions: 11.80 x 11.10
Primary bathroom
- Features: Bath in Primary Bedroom
- Level: Main
- Dimensions: 7.90 x 4.50
Bathroom
- Level: Main
- Dimensions: 7.10 x 4.11
Dining room
- Level: Main
- Dimensions: 10.11 x 10.00
Garage
- Level: Main
Kitchen
- Level: Main
- Dimensions: 9.50 x 10.11
Living room
- Level: Main
- Dimensions: 18.10 x 11.10
Other
- Description: Walk In Closet
- Level: Main
- Dimensions: 6.00 x 7.00
Screened porch
- Level: Main
Heating
- Central, Electric
Cooling
- Central Air, Whole House Fan
Appliances
- Included: Dryer, Dishwasher, Electric Oven, Microwave, Refrigerator, Water Heater, Washer
- Laundry: Coin-operated, In Garage, In Unit
Features
- Fireplace, Main Level Primary, Primary Suite, Pantry, Tub Shower, Walk-In Closet(s), Wood Cabinets, First Floor Entry, Sliding Glass Door(s)
- Flooring: Carpet, Ceramic Tile
- Doors: Sliding Doors
- Windows: Drapes
Interior area
- Total structure area: 1,694
- Total interior livable area: 1,070 sqft
Property
Parking
- Total spaces: 2
- Parking features: Attached, Driveway, Garage, Paved
- Attached garage spaces: 2
Features
- Levels: One
- Stories: 1
- Exterior features: Sprinkler/Irrigation, Lighting, Paved Driveway
- Pool features: None
Lot
- Size: 10,018 sqft
- Dimensions: 80 x 125
- Features: Acreage, Cleared
Details
- Parcel number: 00264038
- Zoning: Out of County
- Special conditions: Standard,Listed As-Is
Construction
Type & style
- Home type: SingleFamily
- Architectural style: Detached,One Story
- Property subtype: Single Family Residence
Materials
- Stucco
- Foundation: Block
- Roof: Asphalt,Shingle
Condition
- New construction: No
- Year built: 1985
Utilities & green energy
- Sewer: Public Sewer
- Water: Public
- Utilities for property: High Speed Internet Available
Community & neighborhood
Security
- Security features: Gated Community
Community
- Community features: Barbecue, Boat Facilities, Clubhouse, Dock, Dog Park, Fitness, Golf, Kitchen Facilities, Laundry Facilities, Playground, Restaurant, Shopping, Sidewalks, Tennis Court(s), Trails/Paths, Gated
Location
- Region: Spring Hill
- Subdivision: Spring Hill
Other
Other facts
- Listing terms: Cash,Conventional
- Road surface type: Paved
Price history
| Date | Event | Price |
|---|---|---|
| 4/29/2024 | Sold | $225,000-1.7%$210/sqft |
Source: | ||
| 4/9/2024 | Pending sale | $229,000$214/sqft |
Source: | ||
| 3/29/2024 | Price change | $229,000-23.4%$214/sqft |
Source: | ||
| 3/26/2024 | Price change | $299,000+30.6%$279/sqft |
Source: | ||
| 3/26/2024 | Listed for sale | $229,000-2.6%$214/sqft |
Source: | ||
Public tax history
| Year | Property taxes | Tax assessment |
|---|---|---|
| 2024 | $1,734 +42.2% | $110,401 +3% |
| 2023 | $1,219 +9.7% | $107,185 +3% |
| 2022 | $1,112 +3.3% | $104,063 +3% |
Find assessor info on the county website
Neighborhood: 34608
Nearby schools
GreatSchools rating
- 6/10Suncoast Elementary SchoolGrades: PK-5Distance: 2.3 mi
- 4/10Fox Chapel Middle SchoolGrades: 6-8Distance: 3.5 mi
- 2/10Central High SchoolGrades: 9-12Distance: 8.4 mi
Get a cash offer in 3 minutes
Find out how much your home could sell for in as little as 3 minutes with a no-obligation cash offer.
Estimated market value
$222,800
Get a cash offer in 3 minutes
Find out how much your home could sell for in as little as 3 minutes with a no-obligation cash offer.
Estimated market value
$222,800

