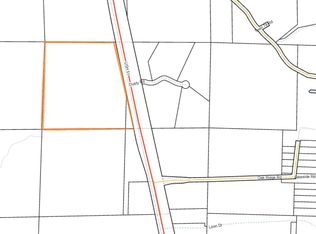Sold for $465,000
$465,000
9744 Dusty Rd, Harshaw, WI 54529
3beds
2,140sqft
Single Family Residence
Built in 2004
9.69 Acres Lot
$448,900 Zestimate®
$217/sqft
$2,170 Estimated rent
Home value
$448,900
$426,000 - $471,000
$2,170/mo
Zestimate® history
Loading...
Owner options
Explore your selling options
What's special
Nestled in the heart of the Northwoods, this immaculate 3 bed, 3 bath custom-built home in Harshaw offers over 2,100 sq ft of finished living space on nearly 10 acres. Soaring vaulted ceilings and half-log siding create an inviting up-north feel, while a newer wood-burning stove adds cozy warmth on chilly nights. An attached 2-car garage and 16x12 shed provide ample storage, and the home has been impeccably maintained inside and out. Conveniently located just off Hwy 51, you’ll enjoy both privacy and easy access to Rhinelander, Minocqua, and Tomahawk. A rare opportunity to own a beautifully kept Northwoods retreat!
Zillow last checked: 8 hours ago
Listing updated: November 14, 2025 at 07:53am
Listed by:
MATT WALLMOW 715-490-9930,
LAKELAND REALTY
Bought with:
CHRIS HILLER, 45291 - 94
RE/MAX PROPERTY PROS-MINOCQUA
Source: GNMLS,MLS#: 214158
Facts & features
Interior
Bedrooms & bathrooms
- Bedrooms: 3
- Bathrooms: 3
- Full bathrooms: 3
Primary bedroom
- Level: Second
- Dimensions: 16'8x11'11
Bedroom
- Level: Basement
- Dimensions: 12'6x11'6
Bedroom
- Level: First
- Dimensions: 14'5x13'3
Bathroom
- Level: Basement
Bathroom
- Level: First
Bathroom
- Level: Second
Dining room
- Level: First
- Dimensions: 12'7x9'9
Family room
- Level: Basement
- Dimensions: 17'5x12'6
Kitchen
- Level: First
- Dimensions: 13'4x11'1
Laundry
- Level: First
- Dimensions: 13'5x9'5
Living room
- Level: First
- Dimensions: 18'1x17'8
Office
- Level: Second
- Dimensions: 15'5x11'5
Heating
- Forced Air, Propane
Appliances
- Included: Dryer, Dishwasher, Gas Oven, Gas Range, Propane Water Heater, Refrigerator, Washer
- Laundry: Main Level
Features
- Ceiling Fan(s), Bath in Primary Bedroom, Pantry, Walk-In Closet(s)
- Flooring: Tile, Wood
- Basement: Full,Finished
- Attic: Crawl Space
- Has fireplace: No
- Fireplace features: Wood Burning
Interior area
- Total structure area: 2,140
- Total interior livable area: 2,140 sqft
- Finished area above ground: 1,736
- Finished area below ground: 404
Property
Parking
- Total spaces: 2
- Parking features: Attached, Garage, Two Car Garage, Storage
- Attached garage spaces: 2
- Has uncovered spaces: Yes
Features
- Levels: Two
- Stories: 2
- Exterior features: Shed, Gravel Driveway
- Frontage length: 0,0
Lot
- Size: 9.69 Acres
- Features: Cul-De-Sac, Private, Rural Lot, Secluded, Wooded
Details
- Additional structures: Shed(s)
- Parcel number: 0020101410005
- Zoning description: Residential/Farming
Construction
Type & style
- Home type: SingleFamily
- Architectural style: Two Story
- Property subtype: Single Family Residence
Materials
- Frame, Log Siding, Wood Siding
- Foundation: Block
- Roof: Composition,Shingle
Condition
- Year built: 2004
Utilities & green energy
- Electric: Circuit Breakers
- Sewer: County Septic Maintenance Program - Yes, Conventional Sewer
- Water: Drilled Well
Community & neighborhood
Location
- Region: Harshaw
Other
Other facts
- Ownership: Fee Simple
Price history
| Date | Event | Price |
|---|---|---|
| 11/14/2025 | Sold | $465,000+3.3%$217/sqft |
Source: | ||
| 9/8/2025 | Contingent | $450,000$210/sqft |
Source: | ||
| 9/4/2025 | Listed for sale | $450,000+64.2%$210/sqft |
Source: | ||
| 7/17/2020 | Sold | $274,000-1.8%$128/sqft |
Source: | ||
| 5/14/2020 | Listed for sale | $279,000$130/sqft |
Source: LAKELAND REALTY #184335 Report a problem | ||
Public tax history
| Year | Property taxes | Tax assessment |
|---|---|---|
| 2024 | $1,410 +6% | $215,900 |
| 2023 | $1,330 -13% | $215,900 |
| 2022 | $1,530 -22.7% | $215,900 |
Find assessor info on the county website
Neighborhood: 54529
Nearby schools
GreatSchools rating
- 7/10Northwoods Community Elementary SchoolGrades: PK-5Distance: 5.9 mi
- 5/10James Williams Middle SchoolGrades: 6-8Distance: 16.3 mi
- 6/10Rhinelander High SchoolGrades: 9-12Distance: 16 mi
Get pre-qualified for a loan
At Zillow Home Loans, we can pre-qualify you in as little as 5 minutes with no impact to your credit score.An equal housing lender. NMLS #10287.
