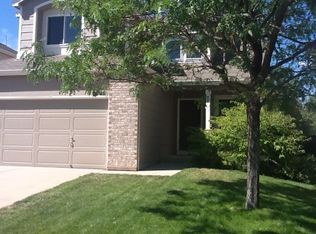Sold for $600,000
$600,000
9744 Castle Ridge Circle, Highlands Ranch, CO 80129
3beds
1,833sqft
Single Family Residence
Built in 1995
6,926 Square Feet Lot
$588,700 Zestimate®
$327/sqft
$2,924 Estimated rent
Home value
$588,700
$559,000 - $618,000
$2,924/mo
Zestimate® history
Loading...
Owner options
Explore your selling options
What's special
Welcome! Check out this great opportunity to own a home in sought-after Highlands Ranch! This lovely home features a flexible floor plan with 3 bedrooms and 2 bathrooms, PLUS the opportunity to expand your living space by finishing the 400+ square foot basement. Step into the sunny living room with a large bay window, and continue on the main floor to find an open kitchen with stainless steel appliances and a dining nook. The kitchen overlooks the spacious family room, through which you can conveniently access the back yard. You're sure to enjoy entertaining or just relaxing on the large covered deck overlooking the amazing yard, which features beautiful shrubs, several mature trees, and a koi pond! Upstairs you'll find three bedrooms including the sizable primary suite, as well as two more bedrooms and another bathroom. This home's desirable location provides easy access to trails and parks, is within walking distance to Westridge Recreation Center and award winning Douglas County schools, and is just a short drive to restaurants, shopping, and all of the conveniences! Don't miss out on the chance to call this wonderful home your own - MUST SEE!
Zillow last checked: 8 hours ago
Listing updated: October 01, 2024 at 11:05am
Listed by:
Anthony English tony@hqhomes.com,
HQ Homes
Bought with:
Luz Daniels, 40022708
Keller Williams DTC
Source: REcolorado,MLS#: 6783643
Facts & features
Interior
Bedrooms & bathrooms
- Bedrooms: 3
- Bathrooms: 2
- Full bathrooms: 1
- 3/4 bathrooms: 1
Primary bedroom
- Level: Upper
Bedroom
- Level: Upper
Bedroom
- Level: Upper
Primary bathroom
- Level: Upper
Bathroom
- Level: Upper
Heating
- Forced Air
Cooling
- Central Air
Appliances
- Included: Dishwasher, Oven
Features
- Basement: Unfinished
Interior area
- Total structure area: 1,833
- Total interior livable area: 1,833 sqft
- Finished area above ground: 1,413
- Finished area below ground: 0
Property
Parking
- Total spaces: 2
- Parking features: Garage - Attached
- Attached garage spaces: 2
Features
- Levels: Multi/Split
Lot
- Size: 6,926 sqft
Details
- Parcel number: R0385504
- Zoning: PDU
- Special conditions: Standard
Construction
Type & style
- Home type: SingleFamily
- Property subtype: Single Family Residence
Materials
- Frame
- Roof: Composition
Condition
- Year built: 1995
Utilities & green energy
- Sewer: Public Sewer
Community & neighborhood
Location
- Region: Highlands Ranch
- Subdivision: Highlands Ranch
HOA & financial
HOA
- Has HOA: Yes
- HOA fee: $165 quarterly
- Association name: HRCA
- Association phone: 303-791-2500
Other
Other facts
- Listing terms: Cash,Conventional,FHA,VA Loan
- Ownership: Individual
Price history
| Date | Event | Price |
|---|---|---|
| 6/27/2024 | Sold | $600,000$327/sqft |
Source: | ||
| 5/30/2024 | Pending sale | $600,000$327/sqft |
Source: | ||
| 5/23/2024 | Listed for sale | $600,000+21.2%$327/sqft |
Source: | ||
| 9/3/2021 | Sold | $495,000+279.6%$270/sqft |
Source: Public Record Report a problem | ||
| 10/31/1995 | Sold | $130,410$71/sqft |
Source: Public Record Report a problem | ||
Public tax history
| Year | Property taxes | Tax assessment |
|---|---|---|
| 2025 | $3,410 +0.2% | $36,530 -8.4% |
| 2024 | $3,404 +32.5% | $39,870 -0.9% |
| 2023 | $2,568 -3.9% | $40,250 +43.2% |
Find assessor info on the county website
Neighborhood: 80129
Nearby schools
GreatSchools rating
- 8/10Trailblazer Elementary SchoolGrades: PK-6Distance: 0.2 mi
- 6/10Ranch View Middle SchoolGrades: 7-8Distance: 0.6 mi
- 9/10Thunderridge High SchoolGrades: 9-12Distance: 0.6 mi
Schools provided by the listing agent
- Elementary: Trailblazer
- Middle: Ranch View
- High: Thunderridge
- District: Douglas RE-1
Source: REcolorado. This data may not be complete. We recommend contacting the local school district to confirm school assignments for this home.
Get a cash offer in 3 minutes
Find out how much your home could sell for in as little as 3 minutes with a no-obligation cash offer.
Estimated market value$588,700
Get a cash offer in 3 minutes
Find out how much your home could sell for in as little as 3 minutes with a no-obligation cash offer.
Estimated market value
$588,700
