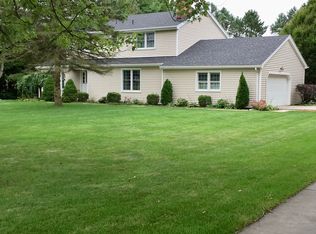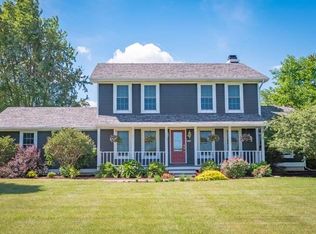Beautifully updated Monclova home situated on a spectacular one-acre lot 4 spacious bedrooms, 2.5 baths, huge living room large bay window, 1st floor office. New vinyl plank flooring throughout entire house. New delightful kitchen opens to family room & dining area featuring a fireplace & access to a wonderful deck surrounded by privacy. All new interior paint. New half bath & renovated full bath on main floor. 2017-new furnace & AC, 2015-new vinyl siding, replacement windows. Lge basement, attic storage, oversized garage attached 24x12 workshop
This property is off market, which means it's not currently listed for sale or rent on Zillow. This may be different from what's available on other websites or public sources.

