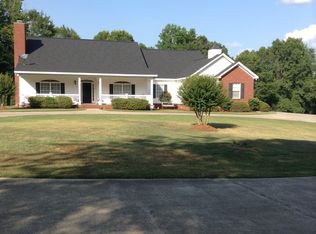Rural living at its best! Large, beautiful home with an open floor plan and a large, open finished basement located on an open 2 acre lot in NW suburban Bibb County. This home features a bright, airy sunroom; updated kitchen with coffer ceilings & breakfast area; open concept; hardwood floors throughout main floor; large Master Bedroom & Bathroom with jetted tub; Bedrooms 2 & 3 have a cute Jack-n-Jill Bathroom; Walkout Basement is 1349 sqft and is inclusive of the main 4271 sqft, and features game/hobby rm ; House also features an oversized attached dbl garage and sgl garage. Has soaring ceilings with beautiful crown molding; Parking for boat & camper; Lots of storgage, floored attic off garage. If you're looking for a beautiful home out in the country with city conveniences, THIS IS IT!
This property is off market, which means it's not currently listed for sale or rent on Zillow. This may be different from what's available on other websites or public sources.

