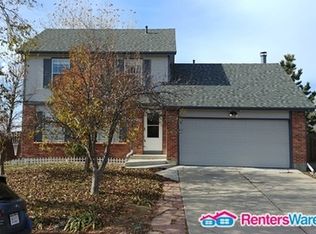The lovely front porch welcomes you to walk thru the front door to be greeted by all the ambiance/updates & beautiful fixtures -From the open Living Room with vaulted ceilings, Large window & rod iron rails -into the light/bright dining room with a beautiful backyard view. The updated kitchen has stunning black counters & matching appliances, double sinks, lots of cabinet storage & crown molding! A delightful Large Master bedroom has walkin closet & a lovely bathroom! Along with a 2nd main-level bedroom. The fully finished Basement has been recently remodeled with new paint and carpet and has a Large Family/Media room, kitchenette (with sink, cabinets & wine refrigerator) and additional bedroom with egress window, a 3/4th bathroom. The Large back yard is spectacular with a deck, BBQ patio area and fully fenced. This home is walking distance to 2 parks, close to upcoming North Light Rail, on a wonderful quiet Block ending at park. The main sewer line was replaced 4/2020. Don't miss out on this wonderful ranch home.
This property is off market, which means it's not currently listed for sale or rent on Zillow. This may be different from what's available on other websites or public sources.
