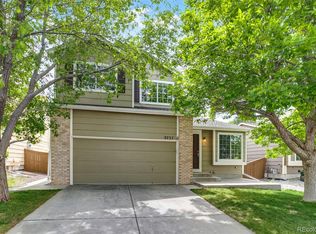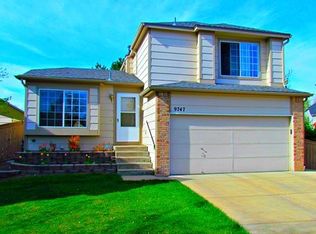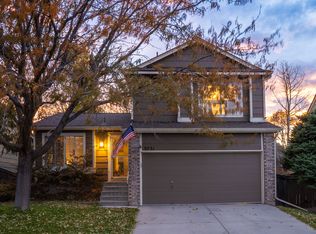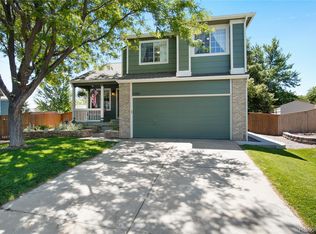Sold for $620,000
Zestimate®
$620,000
9743 Canberra Court, Highlands Ranch, CO 80130
3beds
2,151sqft
Single Family Residence
Built in 1995
5,053 Square Feet Lot
$620,000 Zestimate®
$288/sqft
$3,017 Estimated rent
Home value
$620,000
$589,000 - $651,000
$3,017/mo
Zestimate® history
Loading...
Owner options
Explore your selling options
What's special
Welcome to this beautiful 2 story home nestled on a quiet cul-de-sac in the heart of Highlands Ranch. Step inside this charming home with hardwood floors, vaulted ceiling and crown molding throughout. You will love the remodeled kitchen with custom cabinets, quartz counters, stainless steel appliances and a stainless hood. Spacious family room with gas fireplace. Newer energy saving windows throughout including sliding glass door and an added bay window in the family room and a garden window at the kitchen sink. All three bedrooms conveniently located upstairs. Additional room off of the Primary bedroom with built-ins that can be used as an office, gym, or quiet place to read. Primary bathroom has updated vanity with 2 sinks and a beautiful jacuzzi tub. All upstairs flooring is luxury vinyl plank. The finished basement offers a flexible space and could be made into a 4th bedroom as well. Enjoy the Colorado outdoors from your extended composite deck with rod iron railing in your fenced yard with no house right behind yours. Solar panels have been paid off leaving you with all the energy savings. Roof is only 3 years old with Class 4 impact resistance shingles. Brand new hot water heater. Buyer's 1 year home warranty included. Great location, walking distance to Cresthill Middle School and Highlands Ranch High School. Close to restaurants, shopping, parks, and trails. Enjoy all that Highlands Ranch has to offer with access to 4 Rec. Centers and easy access to the mountains, downtown Denver or DIA. Hurry, this one won’t last!
Zillow last checked: 8 hours ago
Listing updated: October 01, 2024 at 11:02am
Listed by:
Christy Shaffer 303-768-9200 Shaffer.christy@gmail.com,
Keller Williams Real Estate LLC
Bought with:
Enid Brown, 100093355
Wisdom Real Estate
Source: REcolorado,MLS#: 2874928
Facts & features
Interior
Bedrooms & bathrooms
- Bedrooms: 3
- Bathrooms: 3
- Full bathrooms: 2
- 1/2 bathrooms: 1
- Main level bathrooms: 1
Primary bedroom
- Level: Upper
Bedroom
- Level: Upper
Bedroom
- Level: Upper
Primary bathroom
- Level: Upper
Bathroom
- Level: Main
Bathroom
- Level: Upper
Dining room
- Level: Main
Family room
- Level: Main
Kitchen
- Level: Main
Laundry
- Level: Main
Living room
- Level: Main
Office
- Level: Upper
Heating
- Active Solar, Forced Air, Natural Gas
Cooling
- Central Air
Appliances
- Included: Dishwasher, Disposal, Gas Water Heater, Microwave, Range, Range Hood, Refrigerator, Self Cleaning Oven
- Laundry: In Unit
Features
- Ceiling Fan(s), Five Piece Bath, Kitchen Island, Primary Suite, Quartz Counters, Smoke Free, Vaulted Ceiling(s), Walk-In Closet(s)
- Flooring: Carpet, Vinyl, Wood
- Windows: Double Pane Windows, Window Coverings
- Basement: Bath/Stubbed,Finished,Partial
- Number of fireplaces: 1
- Fireplace features: Family Room
- Common walls with other units/homes: No Common Walls
Interior area
- Total structure area: 2,151
- Total interior livable area: 2,151 sqft
- Finished area above ground: 1,687
- Finished area below ground: 399
Property
Parking
- Total spaces: 2
- Parking features: Concrete, Dry Walled, Insulated Garage
- Attached garage spaces: 2
Features
- Levels: Two
- Stories: 2
- Patio & porch: Deck, Front Porch
- Exterior features: Private Yard, Rain Gutters
- Fencing: Full
Lot
- Size: 5,053 sqft
- Features: Landscaped, Sprinklers In Front, Sprinklers In Rear
Details
- Parcel number: R0386121
- Zoning: PDU
- Special conditions: Standard
Construction
Type & style
- Home type: SingleFamily
- Architectural style: Traditional
- Property subtype: Single Family Residence
Materials
- Brick, Frame, Wood Siding
- Foundation: Concrete Perimeter, Slab
- Roof: Composition
Condition
- Updated/Remodeled
- Year built: 1995
Details
- Warranty included: Yes
Utilities & green energy
- Electric: 110V, 220 Volts
- Sewer: Public Sewer
- Water: Public
- Utilities for property: Cable Available, Electricity Connected, Internet Access (Wired), Natural Gas Connected, Phone Available
Community & neighborhood
Security
- Security features: Carbon Monoxide Detector(s), Security System, Smoke Detector(s), Video Doorbell
Location
- Region: Highlands Ranch
- Subdivision: Highlands Ranch Eastridge
HOA & financial
HOA
- Has HOA: Yes
- HOA fee: $168 quarterly
- Amenities included: Fitness Center, Park, Playground, Pool, Spa/Hot Tub, Tennis Court(s), Trail(s)
- Association name: Highlands Ranch Community Association
- Association phone: 303-791-2500
Other
Other facts
- Listing terms: Cash,Conventional,FHA,VA Loan
- Ownership: Individual
- Road surface type: Paved
Price history
| Date | Event | Price |
|---|---|---|
| 6/7/2024 | Sold | $620,000-0.8%$288/sqft |
Source: | ||
| 5/11/2024 | Pending sale | $625,000$291/sqft |
Source: | ||
| 5/7/2024 | Price change | $625,000-1.6%$291/sqft |
Source: | ||
| 5/6/2024 | Pending sale | $635,000$295/sqft |
Source: | ||
| 4/29/2024 | Price change | $635,000-2.3%$295/sqft |
Source: | ||
Public tax history
| Year | Property taxes | Tax assessment |
|---|---|---|
| 2025 | $3,685 +0.2% | $39,590 -7.5% |
| 2024 | $3,679 +31.7% | $42,790 -1% |
| 2023 | $2,793 -3.9% | $43,210 +41.3% |
Find assessor info on the county website
Neighborhood: 80130
Nearby schools
GreatSchools rating
- 7/10Arrowwood Elementary SchoolGrades: PK-6Distance: 0.9 mi
- 5/10Cresthill Middle SchoolGrades: 7-8Distance: 0.6 mi
- 9/10Highlands Ranch High SchoolGrades: 9-12Distance: 0.4 mi
Schools provided by the listing agent
- Elementary: Arrowwood
- Middle: Cresthill
- High: Highlands Ranch
- District: Douglas RE-1
Source: REcolorado. This data may not be complete. We recommend contacting the local school district to confirm school assignments for this home.
Get a cash offer in 3 minutes
Find out how much your home could sell for in as little as 3 minutes with a no-obligation cash offer.
Estimated market value$620,000
Get a cash offer in 3 minutes
Find out how much your home could sell for in as little as 3 minutes with a no-obligation cash offer.
Estimated market value
$620,000



